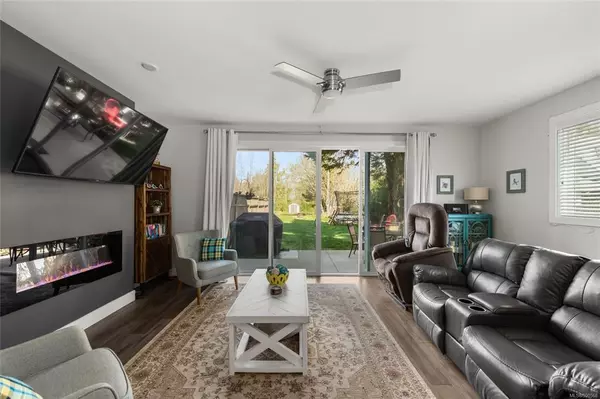For more information regarding the value of a property, please contact us for a free consultation.
6974 WEST COAST Rd Sooke, BC V9Z 0V1
Want to know what your home might be worth? Contact us for a FREE valuation!

Our team is ready to help you sell your home for the highest possible price ASAP
Key Details
Sold Price $745,000
Property Type Multi-Family
Sub Type Half Duplex
Listing Status Sold
Purchase Type For Sale
Square Footage 1,565 sqft
Price per Sqft $476
MLS Listing ID 900568
Sold Date 06/27/22
Style Main Level Entry with Upper Level(s)
Bedrooms 3
Rental Info Unrestricted
Year Built 2018
Annual Tax Amount $3,325
Tax Year 2021
Lot Size 0.410 Acres
Acres 0.41
Lot Dimensions 60 ft wide x 300 ft deep
Property Description
This near new half duplex is the right one for you. Built new in 2018 on a massive 200' deep lot within walking distance to the Marina with some of the best coastal fishing and scenery in the world! You will also experience coastal elements minutes from Whiffin Spit and saunter across to the PRESTIGE HOTEL's lovely restaurant and pub with incredible views. Sooke has all amenities within 5 minutes from the home. You will be impressed with the well thought out executive family design and layout which has all of the features a modern and busy family will appreciate.This home has 9 feet ceilings, a chef like open kitchen design excellent for entertaining or family time with expansive glass sliders capturing the back yard park like setting. Inviting entrance leads upstairs to 3 bedrooms, closet space, convenient laundry room and master bedroom and spa like ensuite, serene, expansive back drop to your field of dreams.
Location
Province BC
County Capital Regional District
Area Sk Whiffin Spit
Direction South
Rooms
Basement None
Kitchen 1
Interior
Interior Features Dining/Living Combo, Vaulted Ceiling(s)
Heating Baseboard, Electric
Cooling None
Flooring Laminate, Tile
Fireplaces Number 1
Fireplaces Type Electric, Living Room
Equipment Central Vacuum, Central Vacuum Roughed-In
Fireplace 1
Window Features Insulated Windows
Laundry In House
Exterior
Exterior Feature Balcony/Patio
Garage Spaces 1.0
Roof Type Asphalt Shingle
Handicap Access Ground Level Main Floor
Total Parking Spaces 4
Building
Lot Description Level, Private, Rectangular Lot, Wooded Lot
Building Description Cement Fibre,Frame Wood,Insulation: Ceiling,Insulation: Walls,Wood, Main Level Entry with Upper Level(s)
Faces South
Story 2
Foundation Poured Concrete
Sewer Sewer To Lot
Water Municipal
Structure Type Cement Fibre,Frame Wood,Insulation: Ceiling,Insulation: Walls,Wood
Others
Restrictions ALR: No
Tax ID 030-417-759
Ownership Freehold/Strata
Pets Allowed Aquariums, Birds, Caged Mammals, Cats, Dogs
Read Less
Bought with eXp Realty
GET MORE INFORMATION





