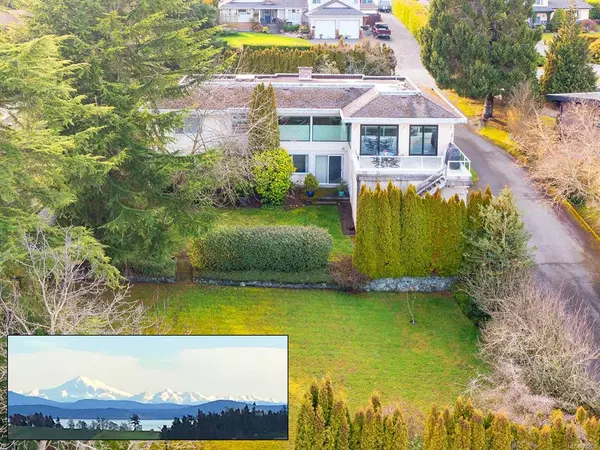For more information regarding the value of a property, please contact us for a free consultation.
6661 Tamany Dr Central Saanich, BC V8Z 5Y8
Want to know what your home might be worth? Contact us for a FREE valuation!

Our team is ready to help you sell your home for the highest possible price ASAP
Key Details
Sold Price $1,360,000
Property Type Single Family Home
Sub Type Single Family Detached
Listing Status Sold
Purchase Type For Sale
Square Footage 2,997 sqft
Price per Sqft $453
MLS Listing ID 900538
Sold Date 06/15/22
Style Main Level Entry with Lower Level(s)
Bedrooms 4
Rental Info Unrestricted
Year Built 1963
Annual Tax Amount $4,843
Tax Year 2021
Lot Size 0.260 Acres
Acres 0.26
Property Description
OH for SUNDAY May 1 is Cancelled...Stunning Views of the strait of Juan de Fuca, Mt. Baker, Ocean & beyond. Enjoy your custom built home on a private .26 acre property boasting over 3000 sq.ft. plus 2 car garage. The main floor was professionally redesigned featuring spacious gourmet kitchen with rich dark wood cabinetry, gorgeous quartz countertops, expansive center island ideal for entertaining. Enjoy top of the line stainless appliances, a wine & coffee bar plus built in office desks were all custom designed. The spacious LR is framed with Pella Windows to showcase the views. There's a feature FP with stainless mantle & tile plus hardwood floors throughout the main. The dining area has indoor outdoor living with access to a large sun drenched deck. The Primary BR & ensuite is on the main plus 2 more BR's and a full bath. There is a 2nd set of stairs to your finished lower level family room & more bedrooms. Walk out to your private, two tiered grassy backyard.
Location
Province BC
County Capital Regional District
Area Cs Tanner
Direction West
Rooms
Other Rooms Greenhouse
Basement Finished
Main Level Bedrooms 2
Kitchen 1
Interior
Interior Features Closet Organizer, Dining Room, Dining/Living Combo, Eating Area, Jetted Tub, Soaker Tub
Heating Electric, Forced Air
Cooling None
Flooring Carpet, Linoleum, Tile, Wood
Fireplaces Number 1
Fireplaces Type Living Room, Wood Burning
Equipment Central Vacuum, Electric Garage Door Opener
Fireplace 1
Window Features Blinds,Insulated Windows
Appliance Built-in Range, Dishwasher, F/S/W/D, Oven Built-In
Laundry In House
Exterior
Exterior Feature Balcony/Patio, Fencing: Partial, Playground
Garage Spaces 2.0
View Y/N 1
View Mountain(s), Valley, Ocean
Roof Type Fibreglass Shingle,See Remarks
Handicap Access Primary Bedroom on Main
Parking Type Attached, Garage Double
Total Parking Spaces 3
Building
Lot Description Curb & Gutter, Level, Private
Building Description Stucco, Main Level Entry with Lower Level(s)
Faces West
Foundation Poured Concrete
Sewer Sewer To Lot
Water Municipal
Structure Type Stucco
Others
Tax ID 018-283-632
Ownership Freehold
Pets Description Aquariums, Birds, Caged Mammals, Cats, Dogs
Read Less
Bought with eXp Realty
GET MORE INFORMATION





