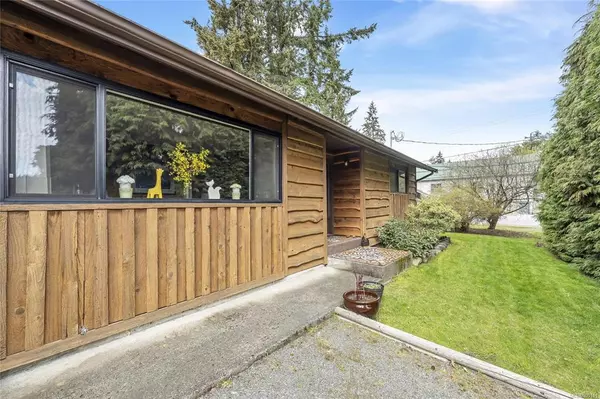For more information regarding the value of a property, please contact us for a free consultation.
3536 Watson Ave Cobble Hill, BC V0R 1L0
Want to know what your home might be worth? Contact us for a FREE valuation!

Our team is ready to help you sell your home for the highest possible price ASAP
Key Details
Sold Price $820,000
Property Type Single Family Home
Sub Type Single Family Detached
Listing Status Sold
Purchase Type For Sale
Square Footage 1,682 sqft
Price per Sqft $487
MLS Listing ID 900111
Sold Date 07/14/22
Style Rancher
Bedrooms 2
Rental Info Unrestricted
Year Built 1975
Annual Tax Amount $2,675
Tax Year 2021
Lot Size 9,147 Sqft
Acres 0.21
Lot Dimensions 90x100
Property Description
COBBLE HILL VILLAGE, vibrant community, terrific lifestyle in a village setting, Cobble Hill Mountain park at your doorstep. Unique R6 zoning allows residential and commercial uses including duplex, B&B, child care, art gallery (check CVRD requirements). One side is two bedroom residence, updated bathroom, skylight in kitchen, sliders from dining to private deck and rear yard, other side renovated with oak hardwood, skylight, two treatment rooms, 3 piece bath, kitchenette and laundry hookup, access to private deck. Many possibilities including in-law friendly suite or reopen door between units and use as single family home. West facing partially fenced yard, privacy hedging, garden shed, parking for 3+ vehicles. Cobble Hill water, roof 2015, 2 hot water tanks - 2020 & 2015.Walk to neighbourhood Cobblestone Pub, shops, convenience store and post office. Agricultural hall and lands across the road, Evergreen private school steps away. Great investment!
Location
Province BC
County Cowichan Valley Regional District
Area Ml Cobble Hill
Zoning R6
Direction East
Rooms
Other Rooms Storage Shed
Basement Crawl Space
Main Level Bedrooms 2
Kitchen 2
Interior
Heating Baseboard, Electric
Cooling None
Flooring Hardwood, Mixed
Window Features Insulated Windows,Skylight(s)
Appliance F/S/W/D
Laundry In House, In Unit
Exterior
Exterior Feature Awning(s), Balcony/Deck, Fencing: Partial, Garden, Low Maintenance Yard, Sprinkler System, Wheelchair Access
View Y/N 1
View Mountain(s)
Roof Type Fibreglass Shingle
Handicap Access Accessible Entrance, Ground Level Main Floor, Primary Bedroom on Main, Wheelchair Friendly
Total Parking Spaces 4
Building
Lot Description Central Location, Corner, Easy Access, Family-Oriented Neighbourhood, Landscaped, Level, Recreation Nearby, Shopping Nearby, Southern Exposure, Square Lot
Building Description Frame Wood,Insulation: Ceiling,Insulation: Walls,Wood, Rancher
Faces East
Foundation Poured Concrete
Sewer Septic System
Water Regional/Improvement District
Additional Building Potential
Structure Type Frame Wood,Insulation: Ceiling,Insulation: Walls,Wood
Others
Tax ID 004-171-039
Ownership Freehold
Pets Allowed Aquariums, Birds, Caged Mammals, Cats, Dogs
Read Less
Bought with eXp Realty
GET MORE INFORMATION





