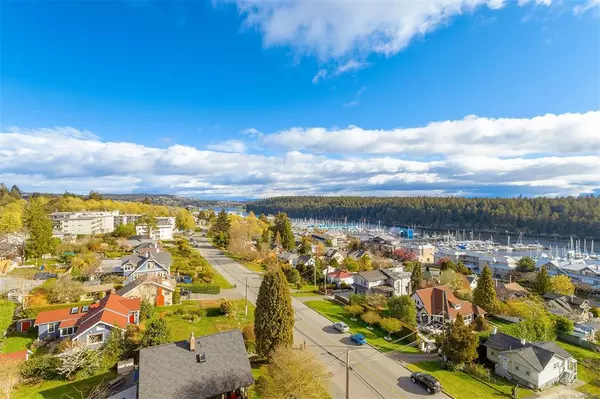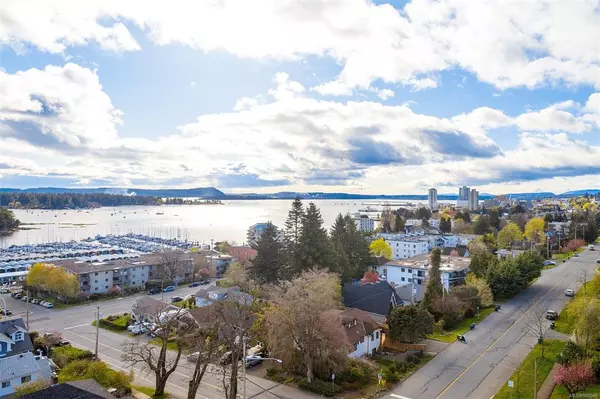For more information regarding the value of a property, please contact us for a free consultation.
220 Townsite Rd #904 Nanaimo, BC V9S 8S8
Want to know what your home might be worth? Contact us for a FREE valuation!

Our team is ready to help you sell your home for the highest possible price ASAP
Key Details
Sold Price $540,000
Property Type Condo
Sub Type Condo Apartment
Listing Status Sold
Purchase Type For Sale
Square Footage 1,135 sqft
Price per Sqft $475
Subdivision Harbour City One
MLS Listing ID 900046
Sold Date 06/30/22
Style Condo
Bedrooms 2
HOA Fees $518/mo
Rental Info Some Rentals
Year Built 1991
Annual Tax Amount $3,456
Tax Year 2021
Lot Size 1,306 Sqft
Acres 0.03
Property Description
Views, views, views! This professionally renovated 1135 sq ft, 2 bd, 2 bth corner suite in Harbour City One features breathtaking 180 degree views of the Nanaimo waterfront. On the water side of the building, this 9th floor unit is perfectly situated for viewing the beautiful sunrises over Newcastle Channel, Protection Island & downtown Nanaimo from either of the two balconies or through the abundant oversized windows in the main living areas. This building underwent a full envelope rehabilitation a number of years ago & was substantially upgraded with new windows, siding, balconies, railings & roof. Other pluses include a new elevator, hot tub, sauna, social room, secured parking, storage unit, bike lockup & private courtyard. This building is pet free & allows limited rentals. Conveniently located in close proximity to a major bus route, shopping, restaurants, marina, seawall & Maffeo Sutton Park. All data & measurements are approximate & must be verified if required.
Location
Province BC
County Nanaimo, City Of
Area Na Central Nanaimo
Zoning R9
Direction East
Rooms
Basement None
Main Level Bedrooms 2
Kitchen 1
Interior
Interior Features Breakfast Nook, Controlled Entry, Dining Room, Elevator, Storage
Heating Baseboard, Electric
Cooling None
Flooring Hardwood, Mixed
Window Features Screens,Vinyl Frames
Laundry In Unit
Exterior
Exterior Feature Balcony
Amenities Available Bike Storage, Elevator(s), Meeting Room, Sauna, Secured Entry, Shared BBQ, Spa/Hot Tub, Storage Unit
View Y/N 1
View Mountain(s), Ocean
Roof Type Membrane
Handicap Access Accessible Entrance, Wheelchair Friendly
Parking Type Guest, Open, Underground
Building
Lot Description Central Location, Marina Nearby, Shopping Nearby
Building Description Insulation All,Steel and Concrete, Condo
Faces East
Story 10
Foundation Poured Concrete
Sewer Sewer Connected
Water Municipal
Structure Type Insulation All,Steel and Concrete
Others
HOA Fee Include Garbage Removal,Insurance,Maintenance Grounds,Maintenance Structure,Property Management,Recycling,Sewer,Water
Tax ID 016-893-719
Ownership Freehold/Strata
Acceptable Financing Must Be Paid Off
Listing Terms Must Be Paid Off
Pets Description None
Read Less
Bought with Royal LePage Coast Capital - Chatterton
GET MORE INFORMATION





