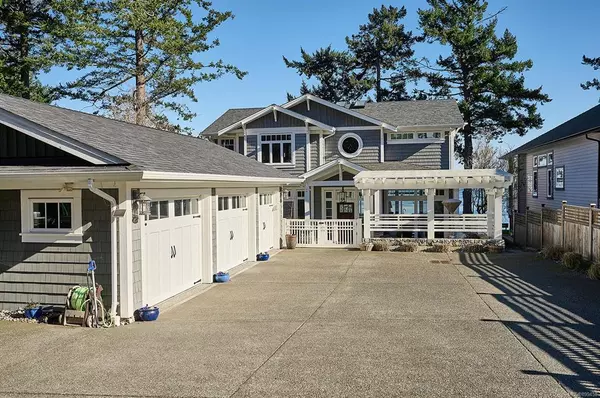For more information regarding the value of a property, please contact us for a free consultation.
2557 Beaufort Rd Sidney, BC V8L 2K2
Want to know what your home might be worth? Contact us for a FREE valuation!

Our team is ready to help you sell your home for the highest possible price ASAP
Key Details
Sold Price $5,850,000
Property Type Single Family Home
Sub Type Single Family Detached
Listing Status Sold
Purchase Type For Sale
Square Footage 3,165 sqft
Price per Sqft $1,848
MLS Listing ID 899458
Sold Date 06/28/22
Style Main Level Entry with Upper Level(s)
Bedrooms 4
Rental Info Unrestricted
Year Built 2016
Annual Tax Amount $13,141
Tax Year 2021
Lot Size 0.380 Acres
Acres 0.38
Property Description
Located on one of the most desirable streets in Sidney, this stunning 3,165 sqft low bank waterfront home sits on a .38 acre lot, offering east facing ocean views of Haro Straight and Mt. Baker. The meticulous design of this craftsman style home showcases 180 ocean views w/ an open concept living room, oversized windows, 10ft coffered ceilings and gas fireplace. The entertainers kitchen features a 16ft island, high-end appliances, Port of Sidney Marina views, and a large dining space. The primary bedroom offers panoramic ocean views, vaulted ceilings, a seating area, walk-through built-in closets and spa like bathroom. This custom home has 3 bedrooms, 3 bathrooms, a media room, spacious laundry room w/ a dog-washing station, and a covered walkway to a 3 car garage. An expansive covered deck steps onto a low bank waterfront w/ a boat launch perfect for kayaking and paddleboards. A timeless trophy property within walking distance to Beacon Ave to enjoy all that Sidney has to offer.
Location
Province BC
County Capital Regional District
Area Si Sidney North-East
Zoning R1
Direction West
Rooms
Basement Crawl Space
Kitchen 1
Interior
Interior Features Closet Organizer, Dining/Living Combo, Soaker Tub, Storage, Vaulted Ceiling(s)
Heating Baseboard, Natural Gas, Radiant Floor
Cooling None
Flooring Carpet, Tile, Wood
Fireplaces Number 1
Fireplaces Type Gas
Fireplace 1
Window Features Screens,Skylight(s)
Appliance Dishwasher, Dryer, Microwave, Oven/Range Gas, Range Hood, Refrigerator, Washer
Laundry In House
Exterior
Exterior Feature Balcony/Deck, Balcony/Patio, Fenced, Garden, Low Maintenance Yard
Garage Spaces 3.0
Waterfront 1
Waterfront Description Ocean
View Y/N 1
View Mountain(s), Ocean
Roof Type Asphalt Shingle
Parking Type Attached, Garage Triple
Total Parking Spaces 6
Building
Lot Description Walk on Waterfront
Building Description Concrete,Frame Wood,Shingle-Other, Main Level Entry with Upper Level(s)
Faces West
Foundation Poured Concrete
Sewer Sewer Connected
Water Municipal
Architectural Style Cape Cod, West Coast
Additional Building None
Structure Type Concrete,Frame Wood,Shingle-Other
Others
Tax ID 004 402 464
Ownership Freehold
Acceptable Financing Agreement for Sale
Listing Terms Agreement for Sale
Pets Description Aquariums, Birds, Caged Mammals, Cats, Dogs
Read Less
Bought with eXp Realty
GET MORE INFORMATION





