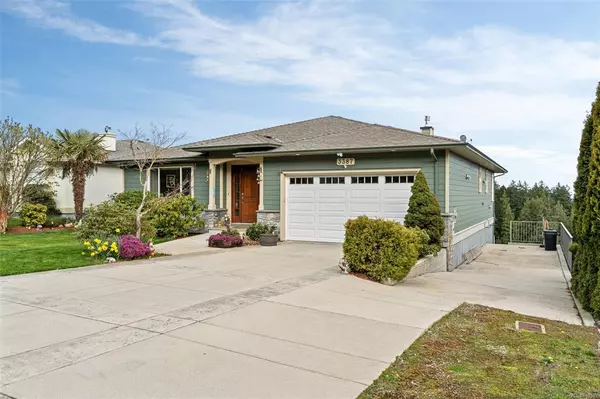For more information regarding the value of a property, please contact us for a free consultation.
3387 Haida Dr Colwood, BC V9C 3V9
Want to know what your home might be worth? Contact us for a FREE valuation!

Our team is ready to help you sell your home for the highest possible price ASAP
Key Details
Sold Price $1,525,000
Property Type Single Family Home
Sub Type Single Family Detached
Listing Status Sold
Purchase Type For Sale
Square Footage 3,363 sqft
Price per Sqft $453
MLS Listing ID 899549
Sold Date 05/31/22
Style Main Level Entry with Lower Level(s)
Bedrooms 4
Rental Info Unrestricted
Year Built 2011
Annual Tax Amount $5,286
Tax Year 2021
Lot Size 7,405 Sqft
Acres 0.17
Property Description
Welcome to 3387 Haida Dr. This expansive, master on the main home allows for one level living home features Breathtaking Ocean, City and Mountain views. As you walk in the front doors of the 4 bedroom, 3 bathroom tastefully designed home the quality and details cannot be missed. This home is situated on a 7,556 sq foot lot allowing tons of natural light throughout. There are 9' ceilings on both floors, oak hardwood flooring, gorgeous walnut cabinets, granite counter tops, stainless steel appliances and a power awning for your 13' x 38' deck. Featuring sound system, built in vacuum, low maintenance landscaping with irrigation system, stamped concrete driveway, RV parking and a high efficiency heat pump to keep you comfortable year round combined with 2 natural gas fireplaces. On the lower level you will find two more bedrooms, 4 piece bathroom, large living room, separate entrance, additional 46' concrete patio, and crawl space for extra storage. Call today to view!
Location
Province BC
County Capital Regional District
Area Co Triangle
Direction West
Rooms
Basement Full
Main Level Bedrooms 2
Kitchen 1
Interior
Interior Features Dining/Living Combo
Heating Electric, Heat Pump, Natural Gas
Cooling Air Conditioning
Flooring Carpet, Hardwood, Tile, Wood
Fireplaces Number 2
Fireplaces Type Family Room, Gas, Living Room
Equipment Central Vacuum, Electric Garage Door Opener, Sump Pump
Fireplace 1
Window Features Blinds
Appliance Built-in Range, Dishwasher, Dryer, F/S/W/D
Laundry In House
Exterior
Garage Spaces 2.0
View Y/N 1
View City, Mountain(s)
Roof Type Fibreglass Shingle
Handicap Access Ground Level Main Floor, Primary Bedroom on Main, Wheelchair Friendly
Parking Type Attached, Garage Double, RV Access/Parking
Total Parking Spaces 4
Building
Lot Description Rectangular Lot
Building Description Cement Fibre,Stone, Main Level Entry with Lower Level(s)
Faces West
Foundation Poured Concrete
Sewer Sewer To Lot
Water Municipal
Structure Type Cement Fibre,Stone
Others
Tax ID 027-862-470
Ownership Freehold
Pets Description Aquariums, Birds, Caged Mammals, Cats, Dogs
Read Less
Bought with RE/MAX Camosun
GET MORE INFORMATION





