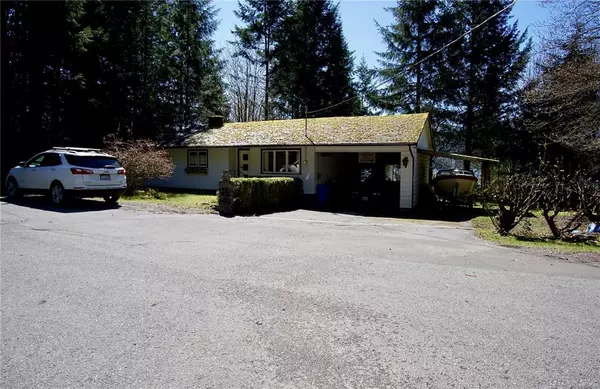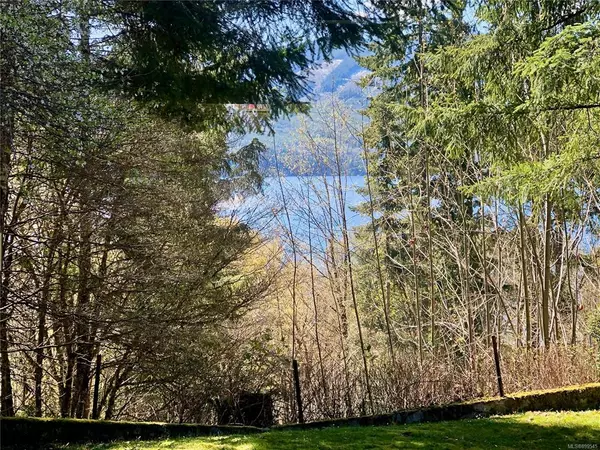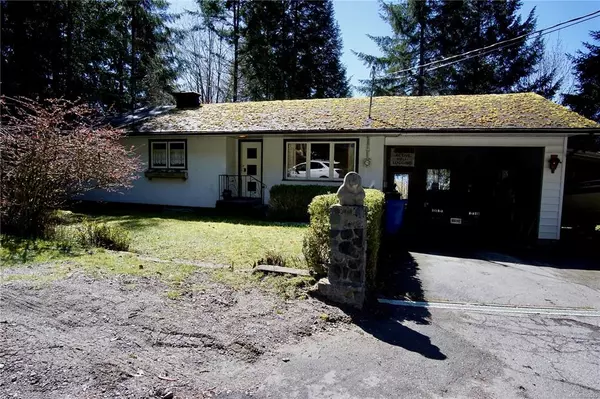For more information regarding the value of a property, please contact us for a free consultation.
10520 Cypress Rd Youbou, BC V0R 3E1
Want to know what your home might be worth? Contact us for a FREE valuation!

Our team is ready to help you sell your home for the highest possible price ASAP
Key Details
Sold Price $449,000
Property Type Single Family Home
Sub Type Single Family Detached
Listing Status Sold
Purchase Type For Sale
Square Footage 1,000 sqft
Price per Sqft $449
MLS Listing ID 899545
Sold Date 05/17/22
Style Main Level Entry with Lower Level(s)
Bedrooms 3
Rental Info Unrestricted
Annual Tax Amount $1,881
Tax Year 2021
Lot Size 0.260 Acres
Acres 0.26
Property Description
Three bedroom main level entry home with lake views in tranquil Youbou. Hardwood flooring in the living room, with a spectacular view of the lake and foliage. Door out to the rear yard with plenty of areas to enjoy the view. Savour your morning coffee in the eating area in the country kitchen, with views of the lake thru the opening into the living room. Two spacious bedrooms, one with amazing lake views. A third bedroom that could also be used as an office. Four-piece bathroom with plastic tub surround. Laundry in partially finished, not full height basement. 9ft carport and lean-to. Landscaped with shrubs, Spring flowers in the window boxes. Situated at the end of the cul-de-sac. An abundance of wildlife in the area. Walking distance to the heart of Youbou with general store and Youbou bar and grill. Youbou is a community located on the north shore of Lake Cowichan and provides fishing, boating, and hiking. All measurements are approx and should be verified if important.
Location
Province BC
County Cowichan Valley Regional District
Area Du Youbou
Zoning R-3
Direction South
Rooms
Basement Not Full Height, Partially Finished
Main Level Bedrooms 3
Kitchen 1
Interior
Heating Other
Cooling None
Laundry In House
Exterior
Carport Spaces 1
View Y/N 1
View Lake
Roof Type Asphalt Shingle
Total Parking Spaces 4
Building
Lot Description Cul-de-sac
Building Description Frame Wood, Main Level Entry with Lower Level(s)
Faces South
Foundation Poured Concrete
Sewer Septic System
Water Municipal
Structure Type Frame Wood
Others
Tax ID 005-532-400
Ownership Freehold
Pets Allowed Aquariums, Birds, Caged Mammals, Cats, Dogs
Read Less
Bought with Pemberton Holmes - Cloverdale




