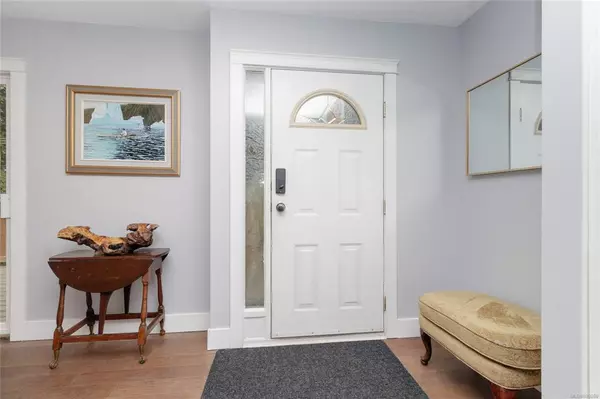For more information regarding the value of a property, please contact us for a free consultation.
3327 Fulton Rd Colwood, BC V9C 2V1
Want to know what your home might be worth? Contact us for a FREE valuation!

Our team is ready to help you sell your home for the highest possible price ASAP
Key Details
Sold Price $1,050,000
Property Type Single Family Home
Sub Type Single Family Detached
Listing Status Sold
Purchase Type For Sale
Square Footage 2,541 sqft
Price per Sqft $413
MLS Listing ID 899260
Sold Date 07/29/22
Style Main Level Entry with Lower Level(s)
Bedrooms 6
Rental Info Unrestricted
Year Built 1971
Annual Tax Amount $3,463
Tax Year 2021
Lot Size 0.330 Acres
Acres 0.33
Lot Dimensions 81 ft wide x 175 ft deep
Property Description
Newly remodeled home with two fully self-contained 3 bedroom units on a huge lot on beautiful Triangle Mountain. The cozy ground level unit features a stone fireplace, great layout, and backs onto a large yard with a fenced garden, seasonal creek, and stunning 30-foot rock face providing great privacy. Upstairs is a bright 3 bedroom unit with a wrap-around deck, gorgeous kitchen with granite island, and lots of natural light. Also features solid hardwood floors, a charming brick fireplace for cold winter nights, and a spacious main with 2 piece ensuite and walk in closet. This 14157 sq ft property has well established flowering shrubs, ample parking with a convenient horseshoe driveway, shed, and mature fir and cedar trees. Very solid home with metal roof, 200 amp service, and heat pump. Bonus is a nicely finished 12x12 outbuilding, wired and heated, with hardwood floors perfect for a private office or studio.
Location
Province BC
County Capital Regional District
Area Co Triangle
Zoning S.F.
Direction Southeast
Rooms
Basement Finished, Walk-Out Access, With Windows
Main Level Bedrooms 3
Kitchen 2
Interior
Interior Features Eating Area, Storage, Vaulted Ceiling(s)
Heating Electric, Forced Air, Heat Pump
Cooling Air Conditioning
Flooring Carpet, Wood
Fireplaces Number 2
Fireplaces Type Living Room, Recreation Room
Fireplace 1
Window Features Skylight(s),Vinyl Frames
Appliance F/S/W/D
Laundry In House
Exterior
Exterior Feature Balcony/Patio
Carport Spaces 1
Roof Type Metal
Handicap Access Ground Level Main Floor
Parking Type Attached, Driveway, Carport, RV Access/Parking
Total Parking Spaces 4
Building
Lot Description Private, Rectangular Lot, Wooded Lot
Building Description Wood, Main Level Entry with Lower Level(s)
Faces Southeast
Foundation Poured Concrete
Sewer Septic System
Water Municipal
Architectural Style West Coast
Additional Building Exists
Structure Type Wood
Others
Tax ID 003-145-751
Ownership Freehold
Pets Description Aquariums, Birds, Caged Mammals, Cats, Dogs
Read Less
Bought with eXp Realty
GET MORE INFORMATION





