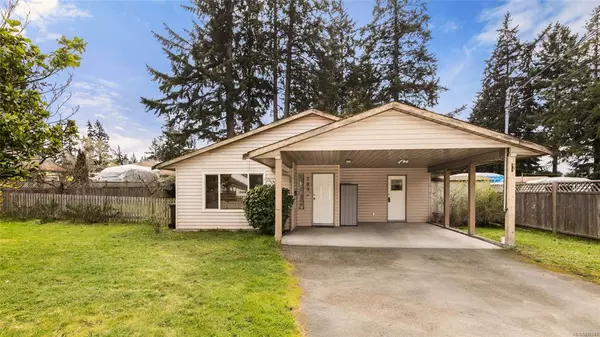For more information regarding the value of a property, please contact us for a free consultation.
709 Kelly Rd Colwood, BC V9B 2A8
Want to know what your home might be worth? Contact us for a FREE valuation!

Our team is ready to help you sell your home for the highest possible price ASAP
Key Details
Sold Price $900,000
Property Type Single Family Home
Sub Type Single Family Detached
Listing Status Sold
Purchase Type For Sale
Square Footage 1,336 sqft
Price per Sqft $673
MLS Listing ID 897841
Sold Date 06/21/22
Style Rancher
Bedrooms 3
Rental Info Unrestricted
Year Built 1991
Annual Tax Amount $3,112
Tax Year 2021
Lot Size 9,147 Sqft
Acres 0.21
Property Description
SOLD This beautiful renovated rancher style home in central Colwood feels like home the minute you pull up. One level living at its finest with 3 Beds, 2 Baths, a spacious laundry room and convenient pantry/storage room. The spacious living room is warm and inviting, with a open concept living/dining. Step into your renovated kitchen with heated tile floors that looks out onto your beautiful large fenced backyard. The lot is over 9000 sqft, perfect for kids or pets to run and play. Walking distance to Westshore Town Centre which includes a variety of amenities such as grocery stores, gyms, restaurants, schools and bus stops. This home is just steps to Herm Williams park and is perfect for entertaining or relaxing. Ample parking for your cars, toys, boats, or RVs.
Location
Province BC
County Capital Regional District
Area Co Hatley Park
Direction Northeast
Rooms
Other Rooms Storage Shed
Basement None
Main Level Bedrooms 3
Kitchen 1
Interior
Interior Features Ceiling Fan(s), Dining/Living Combo, Workshop
Heating Baseboard, Electric, Natural Gas
Cooling None
Flooring Carpet, Laminate, Tile
Fireplaces Number 1
Fireplaces Type Gas, Living Room
Fireplace 1
Window Features Aluminum Frames,Insulated Windows
Appliance Dishwasher, F/S/W/D
Laundry In House
Exterior
Exterior Feature Balcony/Patio, Fencing: Full
Carport Spaces 2
Utilities Available Cable To Lot, Compost, Electricity To Lot, Garbage, Natural Gas To Lot, Phone To Lot, Recycling
Roof Type Asphalt Shingle
Handicap Access Ground Level Main Floor, No Step Entrance, Primary Bedroom on Main
Parking Type Attached, Driveway, Carport Double, RV Access/Parking
Total Parking Spaces 6
Building
Lot Description Level, Quiet Area, Recreation Nearby, Rectangular Lot
Building Description Vinyl Siding, Rancher
Faces Northeast
Foundation Slab
Sewer Septic System
Water Municipal
Architectural Style West Coast
Structure Type Vinyl Siding
Others
Tax ID 016-013-123
Ownership Freehold
Pets Description Aquariums, Birds, Caged Mammals, Cats, Dogs
Read Less
Bought with Pemberton Holmes - Westshore
GET MORE INFORMATION





