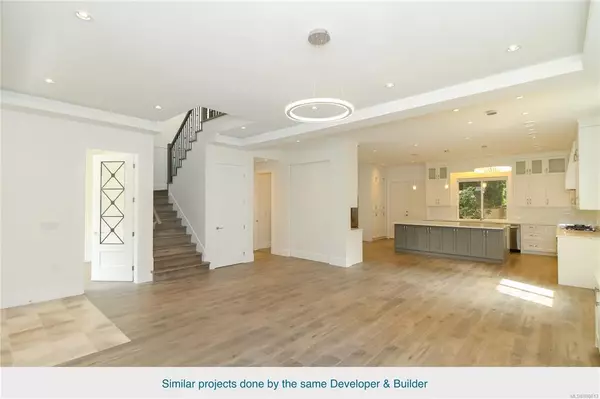For more information regarding the value of a property, please contact us for a free consultation.
1949 Farleigh Way Duncan, BC V9L 5R4
Want to know what your home might be worth? Contact us for a FREE valuation!

Our team is ready to help you sell your home for the highest possible price ASAP
Key Details
Sold Price $1,328,000
Property Type Single Family Home
Sub Type Single Family Detached
Listing Status Sold
Purchase Type For Sale
Square Footage 2,693 sqft
Price per Sqft $493
MLS Listing ID 898613
Sold Date 07/29/22
Style Main Level Entry with Upper Level(s)
Bedrooms 5
Rental Info Unrestricted
Year Built 2022
Tax Year 2021
Lot Size 8,712 Sqft
Acres 0.2
Property Description
Welcome to Farleigh Way a new Subdivision located on Duncan in most popular Neighbourhood PARKWALK/Maple Bay. An idyllic family neighborhood due to its easy access to excellent schools, beaches, marinas, hiking/biking trails, parks and sports fields Its, located 2 blocks from Maple Bay Elementary School. This home is a 5 Bedroom 4 Bathroom 2 kitchen 2,764 Sqft on a 8,712 Sqft Lot. Home is finished with wood flooring, forced air, Hot water on demand, Big chef kitchen with island, High end finishing. Huge master bedroom with 5 piece luxury bathroom. The overall house is fully of natural lights, Home comes with Home Warranty. Still under construction Estimated finish at the end of June.
Location
Province BC
County North Cowichan, Municipality Of
Area Du East Duncan
Zoning R1
Direction South
Rooms
Basement None
Main Level Bedrooms 2
Kitchen 2
Interior
Interior Features Breakfast Nook, Closet Organizer, Controlled Entry, Dining Room, Eating Area, Storage
Heating Forced Air
Cooling None
Flooring Laminate, Mixed, Tile
Equipment Central Vacuum
Window Features Vinyl Frames
Appliance Dishwasher, Dryer, Freezer, Garburator, Microwave, Oven/Range Gas, Range Hood, Refrigerator, Washer
Laundry In House
Exterior
Exterior Feature Balcony/Deck, Garden
Garage Spaces 2.0
Utilities Available Electricity To Lot, Garbage, Natural Gas To Lot, Recycling
Roof Type Asphalt Shingle
Handicap Access Accessible Entrance, Ground Level Main Floor
Parking Type Garage Double
Total Parking Spaces 4
Building
Lot Description Cul-de-sac, Easy Access, Family-Oriented Neighbourhood, Irregular Lot, Landscaped
Building Description Brick & Siding,Concrete,Frame Metal,Glass,Insulation All,Stone,Vinyl Siding,Wood,Other, Main Level Entry with Upper Level(s)
Faces South
Foundation Poured Concrete
Sewer Sewer To Lot
Water Municipal
Architectural Style West Coast
Structure Type Brick & Siding,Concrete,Frame Metal,Glass,Insulation All,Stone,Vinyl Siding,Wood,Other
Others
Tax ID 030-839-220
Ownership Freehold
Acceptable Financing Clear Title
Listing Terms Clear Title
Pets Description Aquariums, Birds, Caged Mammals, Cats, Dogs
Read Less
Bought with eXp Realty
GET MORE INFORMATION





