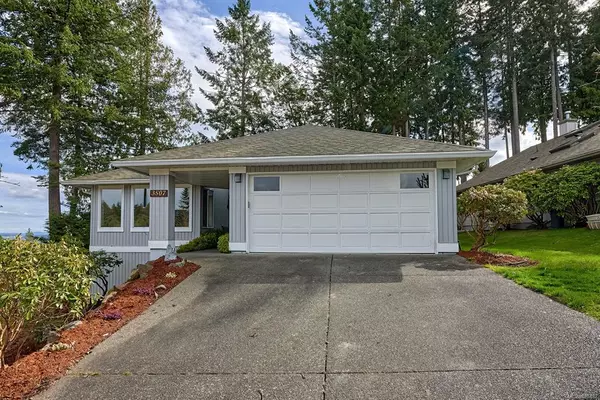For more information regarding the value of a property, please contact us for a free consultation.
3507 Arbutus Dr S Cobble Hill, BC V0R 1L1
Want to know what your home might be worth? Contact us for a FREE valuation!

Our team is ready to help you sell your home for the highest possible price ASAP
Key Details
Sold Price $1,025,000
Property Type Single Family Home
Sub Type Single Family Detached
Listing Status Sold
Purchase Type For Sale
Square Footage 1,800 sqft
Price per Sqft $569
Subdivision Arbutus Ridge
MLS Listing ID 898482
Sold Date 06/03/22
Style Rancher
Bedrooms 2
HOA Fees $423/mo
Rental Info Some Rentals
Year Built 1994
Annual Tax Amount $3,868
Tax Year 2021
Lot Size 6,098 Sqft
Acres 0.14
Property Description
Ocean View Rancher backing on the golf course. Excellent floor plan with Two bedrooms/ den/living room/family room and private dining room. Features including vaulted ceilings, skylight, gas fireplace and a terrific bonus workshop in the basement. Enjoy the golf course and ocean views from multiple areas. The Primary bedroom also has vaulted ceilings, sliding door to patio and boasts a 5 piece ensuite. As a bonus all furniture is included. For privacy this home is perched high above the golf course and located next to a green space. Easy luxurious lifestyle in Arbutus Ridge offering unlimited activities & social opportunities and more than 30 clubs and associations for owners to enjoy.: golf, tennis, heated pool, fully equipped workshop, gym, library, hiking trails, kayak storage, boat launch, RV storage
Location
Province BC
County Cowichan Valley Regional District
Area Ml Cobble Hill
Zoning R-5
Direction North
Rooms
Basement Partial, Unfinished
Main Level Bedrooms 2
Kitchen 0
Interior
Interior Features Ceiling Fan(s), Dining Room, French Doors, Sauna, Workshop
Heating Baseboard, Electric
Cooling None
Flooring Mixed
Fireplaces Number 1
Fireplaces Type Gas
Fireplace 1
Window Features Insulated Windows
Appliance Dishwasher, F/S/W/D, Freezer, Microwave, See Remarks
Laundry In House
Exterior
Exterior Feature Garden, Sprinkler System
Garage Spaces 2.0
Amenities Available Recreation Facilities
View Y/N 1
View Ocean
Roof Type Fibreglass Shingle
Handicap Access Ground Level Main Floor, No Step Entrance, Primary Bedroom on Main
Parking Type Garage Double
Total Parking Spaces 2
Building
Lot Description Adult-Oriented Neighbourhood, Gated Community, Irrigation Sprinkler(s), Landscaped, On Golf Course, Private, Southern Exposure
Building Description Insulation: Ceiling,Insulation: Walls,Vinyl Siding, Rancher
Faces North
Foundation Poured Concrete
Sewer Sewer To Lot
Water Cooperative
Structure Type Insulation: Ceiling,Insulation: Walls,Vinyl Siding
Others
HOA Fee Include Garbage Removal,Maintenance Grounds,Sewer
Tax ID 015-679-993
Ownership Freehold
Pets Description Aquariums, Birds, Caged Mammals, Cats, Dogs
Read Less
Bought with Royal LePage Coast Capital - Westshore
GET MORE INFORMATION





