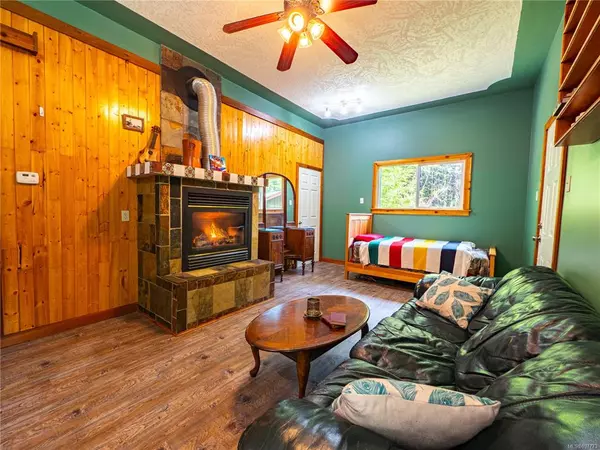For more information regarding the value of a property, please contact us for a free consultation.
66 Sutton Rd Ucluelet, BC V0R 3A0
Want to know what your home might be worth? Contact us for a FREE valuation!

Our team is ready to help you sell your home for the highest possible price ASAP
Key Details
Sold Price $800,000
Property Type Single Family Home
Sub Type Single Family Detached
Listing Status Sold
Purchase Type For Sale
Square Footage 1,945 sqft
Price per Sqft $411
MLS Listing ID 897773
Sold Date 05/31/22
Style Main Level Entry with Upper Level(s)
Bedrooms 3
Rental Info Unrestricted
Annual Tax Amount $686
Tax Year 2021
Lot Size 8,712 Sqft
Acres 0.2
Property Description
New listing in the quiet and rural setting area of Sutton Rd just a short drive from Ucluelet. This single family home with shop is located on a 0.20 acre lot surrounded by trees. The home is complete with 3 bedrooms and 2 bathrooms, dining room, living room, kitchen, laundry room, and outside decks. The home has it's own 87 foot well (installed in 2007) which draws 4 US gal per minute. The septic is a Whitewater Septic Treatment Plant and was certified by VIHA also in 2007. Recent upgrades to the home include new roof, custom cedar deck, front porch, drainage, and new living room window. Inquire today for full information package and to arrange a viewing.
Location
Province BC
County Ucluelet, District Of
Area Pa Ucluelet
Direction North
Rooms
Other Rooms Storage Shed, Workshop
Basement Crawl Space, Not Full Height
Kitchen 1
Interior
Interior Features Ceiling Fan(s), Dining Room, Workshop
Heating Baseboard, Electric, Propane
Cooling None
Flooring Tile, Wood
Fireplaces Number 1
Fireplaces Type Insert, Living Room, Propane
Equipment Propane Tank
Fireplace 1
Appliance Oven/Range Gas, Range Hood, Refrigerator, Water Filters
Laundry In House
Exterior
Exterior Feature Balcony/Deck
Roof Type Asphalt Shingle
Total Parking Spaces 4
Building
Lot Description Cleared, Family-Oriented Neighbourhood, Level, Private, Quiet Area, Rural Setting
Building Description Frame Wood, Main Level Entry with Upper Level(s)
Faces North
Foundation Poured Concrete
Sewer Septic System
Water Well: Drilled
Architectural Style West Coast
Structure Type Frame Wood
Others
Tax ID 005-565-782
Ownership Freehold
Pets Allowed Aquariums, Birds, Caged Mammals, Cats, Dogs
Read Less
Bought with RE/MAX Mid-Island Realty
GET MORE INFORMATION





