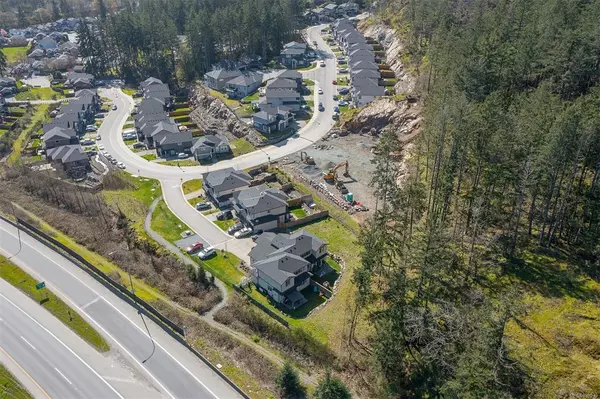For more information regarding the value of a property, please contact us for a free consultation.
12 Casey Pl View Royal, BC V9B 0S9
Want to know what your home might be worth? Contact us for a FREE valuation!

Our team is ready to help you sell your home for the highest possible price ASAP
Key Details
Sold Price $970,000
Property Type Townhouse
Sub Type Row/Townhouse
Listing Status Sold
Purchase Type For Sale
Square Footage 1,918 sqft
Price per Sqft $505
MLS Listing ID 898030
Sold Date 05/31/22
Style Main Level Entry with Upper Level(s)
Bedrooms 4
HOA Fees $170/mo
Rental Info No Rentals
Year Built 2017
Annual Tax Amount $3,680
Tax Year 2021
Lot Size 1,742 Sqft
Acres 0.04
Property Description
Well-crafted town homes located close to all amenities and Thetis Lake Park. Originally constructed in 2017 and each home features a two storey plan. This town home offers a no-step master suite on the main level with large windows, walk through closet, and ensuite. The thoughtful plan also includes a single garage, in-unit laundry, storage under the stairs, full appliances package, patio area with private fenced green space bigger than most townhomes. Exceptional value with 9ft ceilings, real gas fireplaces, gas barbecue outlets and stove, on demand hot water, Rinnai direct vent wall furnace, all that in a low fee, low maintenance self-managed strata. These homes are still under warranty and constructed by reputable local builders Limona Group. Click on the multimedia link for Virtual Tour, HD pictures and floor plans. Call your realtor today to view!
Location
Province BC
County Capital Regional District
Area Vr Six Mile
Direction Southeast
Rooms
Basement None
Main Level Bedrooms 2
Kitchen 1
Interior
Heating Electric, Forced Air, Natural Gas
Cooling None
Fireplaces Number 1
Fireplaces Type Gas, Living Room
Equipment Central Vacuum Roughed-In
Fireplace 1
Window Features Blinds,Vinyl Frames
Appliance Dishwasher, F/S/W/D, Microwave
Laundry In House
Exterior
Exterior Feature Balcony/Patio, Fenced, Lighting
Roof Type Fibreglass Shingle
Handicap Access Accessible Entrance, Ground Level Main Floor, Primary Bedroom on Main
Parking Type Additional, Attached, Driveway
Total Parking Spaces 2
Building
Lot Description Irregular Lot
Building Description Cement Fibre, Main Level Entry with Upper Level(s)
Faces Southeast
Story 2
Foundation Poured Concrete
Sewer Sewer To Lot
Water Municipal
Structure Type Cement Fibre
Others
Tax ID 030-043-671
Ownership Freehold/Strata
Acceptable Financing Must Be Paid Off
Listing Terms Must Be Paid Off
Pets Description Aquariums, Birds, Caged Mammals, Cats, Dogs, Number Limit, Size Limit
Read Less
Bought with Royal LePage Coast Capital - Oak Bay
GET MORE INFORMATION





