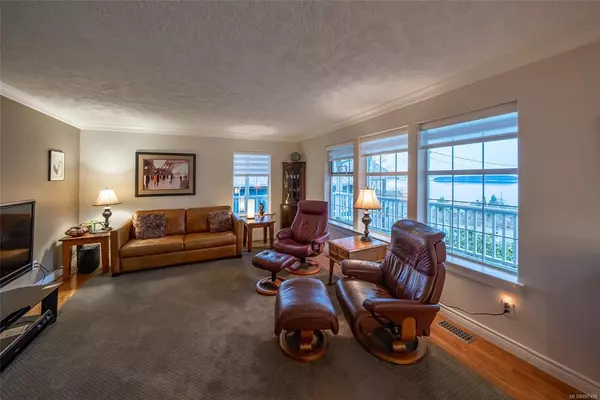For more information regarding the value of a property, please contact us for a free consultation.
5625 6th St Union Bay, BC V0R 3B0
Want to know what your home might be worth? Contact us for a FREE valuation!

Our team is ready to help you sell your home for the highest possible price ASAP
Key Details
Sold Price $1,100,000
Property Type Single Family Home
Sub Type Single Family Detached
Listing Status Sold
Purchase Type For Sale
Square Footage 1,609 sqft
Price per Sqft $683
MLS Listing ID 897498
Sold Date 05/16/22
Style Rancher
Bedrooms 3
Rental Info Unrestricted
Year Built 1995
Annual Tax Amount $3,168
Tax Year 2021
Lot Size 0.330 Acres
Acres 0.33
Property Description
The perfect 1,588 sq ft rancher with panoramic ocean/mountain views on a quiet street in Union Bay! 3 bed/3 bath home situated on a large .33 ac lot, w/a fenced backyard 2x garage w/large workshop, woodshed & overheight RV carport. The home, built in 1995 by the owner, features a lovely semi wrap around covered veranda, multiple skylites, full foundation/heated crawlspace & heat pump The interior boasts a large living room w/woodstove, open to dining room; a well appointed kitchen with maple custom cabinets, newer stainless steel appliances all offering gorgeous ocean views. A spacious M bedroom with 3pce ensuite & door onto the covered veranda- 2 guest bedrooms, full guest bathroom as well as large 1/2 bath combine laundry room. Some updates done 5 yrs ago including hardwood floors, new hot water tank & all plumbing was replaced by qualified plumbing contractor. There are also 4 fruit trees. The perfect rancher, superbly maintained in a great location with fantastic views!!!!
Location
Province BC
County Comox Valley Regional District
Area Cv Union Bay/Fanny Bay
Zoning R-1
Direction East
Rooms
Other Rooms Workshop
Basement Crawl Space
Main Level Bedrooms 3
Kitchen 1
Interior
Interior Features Breakfast Nook, Dining Room, Dining/Living Combo, Workshop
Heating Heat Pump
Cooling Air Conditioning
Flooring Hardwood, Mixed
Fireplaces Number 1
Fireplaces Type Wood Stove
Equipment Central Vacuum, Electric Garage Door Opener
Fireplace 1
Window Features Skylight(s)
Appliance Dishwasher, F/S/W/D
Laundry In House
Exterior
Exterior Feature Fencing: Partial, Garden
Garage Spaces 2.0
Carport Spaces 1
View Y/N 1
View Mountain(s), Ocean
Roof Type Fibreglass Shingle
Handicap Access Primary Bedroom on Main
Parking Type Carport, Garage Double, Open, RV Access/Parking
Total Parking Spaces 5
Building
Lot Description Marina Nearby, Quiet Area
Building Description Frame Wood,Insulation All,Wood, Rancher
Faces East
Foundation Poured Concrete
Sewer Septic System
Water Regional/Improvement District
Structure Type Frame Wood,Insulation All,Wood
Others
Tax ID 017-463-408
Ownership Freehold
Pets Description Aquariums, Birds, Caged Mammals, Cats, Dogs
Read Less
Bought with RE/MAX Island Properties
GET MORE INFORMATION





