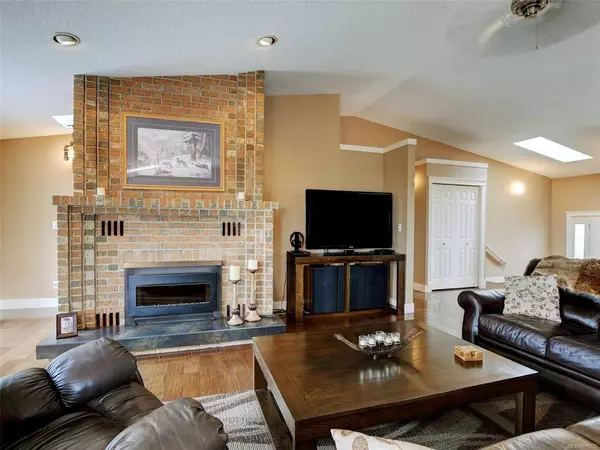For more information regarding the value of a property, please contact us for a free consultation.
6600 Tamany Dr Central Saanich, BC V8Z 6Y9
Want to know what your home might be worth? Contact us for a FREE valuation!

Our team is ready to help you sell your home for the highest possible price ASAP
Key Details
Sold Price $1,350,000
Property Type Single Family Home
Sub Type Single Family Detached
Listing Status Sold
Purchase Type For Sale
Square Footage 3,098 sqft
Price per Sqft $435
MLS Listing ID 896275
Sold Date 06/16/22
Style Main Level Entry with Lower Level(s)
Bedrooms 3
Rental Info Unrestricted
Year Built 1988
Annual Tax Amount $4,935
Tax Year 2021
Lot Size 8,276 Sqft
Acres 0.19
Property Description
Tanner Ridge Comfort. Beautiful residence with calming views to the water, Martindale Valley and Mt Baker. Offering a Great Room concept with an open plan for entertaining quests and family. Generous size, 3-4 bedrooms, 4 baths, separate private living room, and recreation room down on the lower level. We have a wood fireplace in the Great Room, with an electric insert that can be removed. There is a wood burning stove in the rec-room down. Home was built for Hydro-Plus and has a wood/electric furnace. Additional accommodation potential, or Private Nanny Suite just off garage area. Yet even better, your teenagers own personal space. Oversized master suite, private rear garden with patio & decks and manicured landscaping! BONUS: Huge double garage with added workshop area! This is a fabulous family home in a highly sought after location with many upgrades over time.
Location
Province BC
County Capital Regional District
Area Cs Tanner
Zoning residentia
Direction East
Rooms
Basement Finished, Full, Walk-Out Access, With Windows
Main Level Bedrooms 2
Kitchen 1
Interior
Interior Features Breakfast Nook, Dining/Living Combo, Eating Area, Jetted Tub, Soaker Tub, Vaulted Ceiling(s), Workshop
Heating Electric, Forced Air, Heat Recovery, Wood
Cooling Other
Flooring Carpet, Mixed, Tile
Fireplaces Number 2
Fireplaces Type Family Room, Recreation Room, Wood Stove, Other
Equipment Central Vacuum
Fireplace 1
Window Features Aluminum Frames,Bay Window(s),Blinds,Insulated Windows,Screens,Skylight(s),Window Coverings
Appliance Dishwasher, F/S/W/D, Jetted Tub, Microwave, Oven Built-In, Range Hood
Laundry In House
Exterior
Exterior Feature Balcony/Patio, Fencing: Partial
Garage Spaces 2.0
Utilities Available Electricity To Lot, Garbage, Phone To Lot, Underground Utilities
View Y/N 1
View Mountain(s), Valley, Other
Roof Type Fibreglass Shingle
Handicap Access Primary Bedroom on Main
Parking Type Attached, Driveway, Garage Double, Guest
Total Parking Spaces 4
Building
Lot Description Family-Oriented Neighbourhood, Quiet Area, Serviced, Shopping Nearby
Building Description Frame Wood,Insulation: Ceiling,Insulation: Walls,Stucco,Wood, Main Level Entry with Lower Level(s)
Faces East
Foundation Poured Concrete
Sewer Sewer Connected
Water Municipal
Architectural Style West Coast
Additional Building Potential
Structure Type Frame Wood,Insulation: Ceiling,Insulation: Walls,Stucco,Wood
Others
Restrictions ALR: No,Building Scheme
Tax ID 002-529-858
Ownership Freehold
Acceptable Financing Purchaser To Finance
Listing Terms Purchaser To Finance
Pets Description Aquariums, Birds, Caged Mammals, Cats, Dogs
Read Less
Bought with eXp Realty
GET MORE INFORMATION





