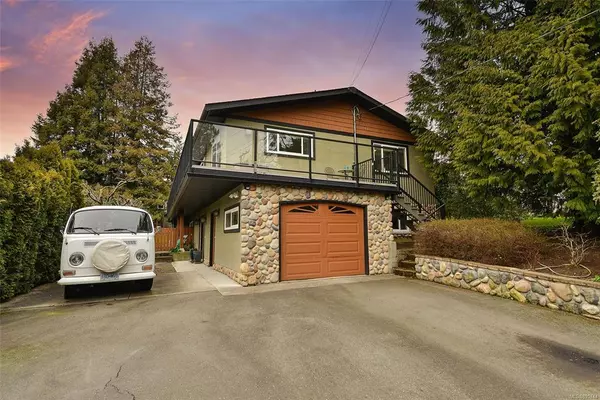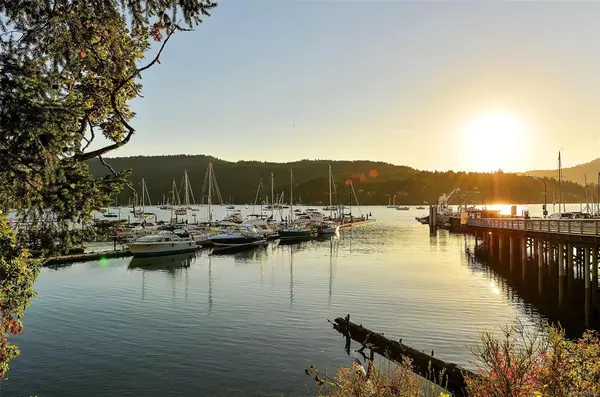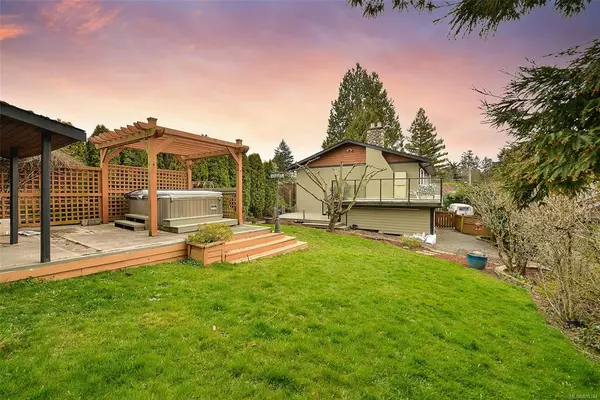For more information regarding the value of a property, please contact us for a free consultation.
860 Verdier Ave Central Saanich, BC V8M 1C5
Want to know what your home might be worth? Contact us for a FREE valuation!

Our team is ready to help you sell your home for the highest possible price ASAP
Key Details
Sold Price $1,275,000
Property Type Single Family Home
Sub Type Single Family Detached
Listing Status Sold
Purchase Type For Sale
Square Footage 2,399 sqft
Price per Sqft $531
MLS Listing ID 895744
Sold Date 06/24/22
Style Ground Level Entry With Main Up
Bedrooms 4
Rental Info Unrestricted
Year Built 1973
Annual Tax Amount $4,156
Tax Year 2021
Lot Size 7,405 Sqft
Acres 0.17
Property Description
Just steps to the ocean in the breathtaking Brentwood Bay neighbourhood. Not often do homes come up for sale here. This beautiful home features a well appointed kitchen with stainless appliances & island which opens onto a spacious sun drenched south-west facing patio. Large modern windows fill this space with natural light. Main living upstairs, featuring hardwood floors, dining/living room with cozy fireplace, large master w/ 2pc en-suite + 2 add'l bedrooms (one being used as add'l laundry) Lower level offers an in-law suite w/ spacious bedroom, walk-in closet & laundry. Outside: single car garage, lots of parking, fenced yard, hot tub & studio/shed. Enjoy the sun drenched deck, amazing sunsets & summer activities! Walk to Brentwood Bay Lodge, Spa & pub, marinas, oceanside walking paths, beach, kayak/canoe launch. Mill Bay ferry & local transit at your doorstep + access to all the amenities & activities that the Saanich Peninsula has to offer.
Location
Province BC
County Capital Regional District
Area Cs Brentwood Bay
Direction West
Rooms
Other Rooms Storage Shed
Basement Finished
Main Level Bedrooms 3
Kitchen 2
Interior
Interior Features Bar, Breakfast Nook, Closet Organizer, Dining/Living Combo, Eating Area, Storage
Heating Electric, Forced Air, Natural Gas
Cooling None
Flooring Carpet, Hardwood, Tile, Wood
Fireplaces Number 2
Fireplaces Type Gas
Equipment Electric Garage Door Opener
Fireplace 1
Window Features Blinds,Screens,Window Coverings
Appliance F/S/W/D, Hot Tub
Laundry In Unit
Exterior
Exterior Feature Balcony/Deck, Balcony/Patio, Fencing: Full, Garden, Low Maintenance Yard, Sprinkler System
Garage Spaces 1.0
Utilities Available Recycling
View Y/N 1
View Mountain(s), Ocean
Roof Type Asphalt Shingle
Handicap Access No Step Entrance
Parking Type Attached, Driveway, Garage
Total Parking Spaces 2
Building
Lot Description Rectangular Lot
Building Description Stone,Stucco, Ground Level Entry With Main Up
Faces West
Foundation Slab
Sewer Sewer Connected
Water Municipal
Structure Type Stone,Stucco
Others
Tax ID 000-478-679
Ownership Freehold
Pets Description Aquariums, Birds, Caged Mammals, Cats, Dogs
Read Less
Bought with RE/MAX Camosun
GET MORE INFORMATION





