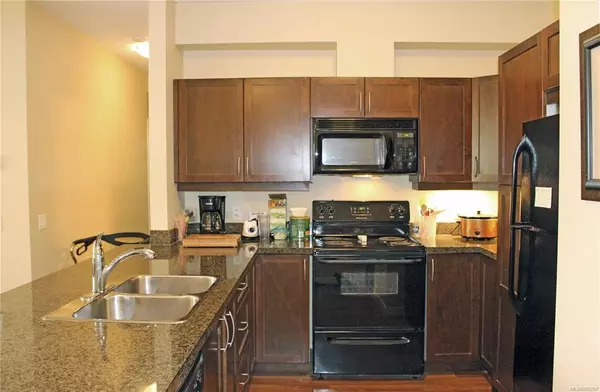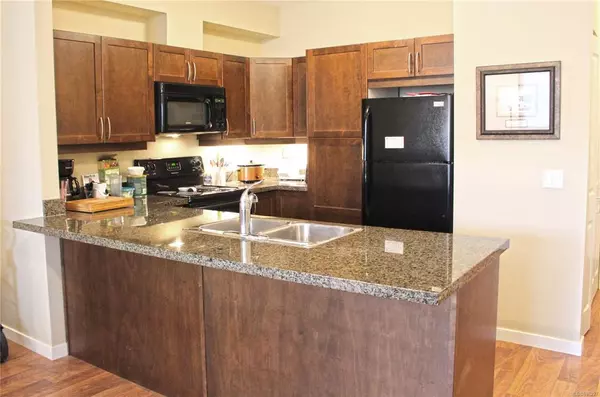For more information regarding the value of a property, please contact us for a free consultation.
297 Hirst Ave #112 Parksville, BC V9P 1K4
Want to know what your home might be worth? Contact us for a FREE valuation!

Our team is ready to help you sell your home for the highest possible price ASAP
Key Details
Sold Price $560,000
Property Type Condo
Sub Type Condo Apartment
Listing Status Sold
Purchase Type For Sale
Square Footage 1,197 sqft
Price per Sqft $467
Subdivision Bayview Gardens
MLS Listing ID 896297
Sold Date 06/01/22
Style Condo
Bedrooms 2
HOA Fees $359/mo
Rental Info Unrestricted
Year Built 2007
Annual Tax Amount $2,269
Tax Year 2022
Property Description
Central Downtown Parksville main floor condo with 2 bedrooms plus a den, 2 full baths with and large sunny patio. This high quality, well designed condo is within walking distance to sandy Parksville Beach and all amenities. Open floor plan with spacious kitchen with wood cabinets, granite counter tops, sitting bar, Pantry and quality appliances. This condo has a large master bedroom with full ensuite, his and hers closets, an in-suite laundry room with additional storage space. Also included is 1 secured underground parking spot, storage locker, fitness & gathering room, secured entrance. Rentals are allowed, 1 dog or cat is allowed, The building is beautifully designed with extensive gardens, a paved terrace and a water feature/pond. A great investment in the heart of Parksville.
Location
Province BC
County Parksville, City Of
Area Pq Parksville
Direction South
Rooms
Main Level Bedrooms 2
Kitchen 1
Interior
Interior Features Dining/Living Combo, Eating Area
Heating Baseboard, Natural Gas
Cooling None
Flooring Hardwood, Laminate
Fireplaces Number 1
Fireplaces Type Gas
Fireplace 1
Appliance Dishwasher, F/S/W/D
Laundry In Unit
Exterior
Exterior Feature Balcony/Deck
Utilities Available Cable To Lot, Natural Gas To Lot
Amenities Available Bike Storage, Common Area, Elevator(s), Fitness Centre
Roof Type Fibreglass Shingle
Parking Type Underground
Total Parking Spaces 2
Building
Lot Description Central Location, Curb & Gutter, Easy Access, Irrigation Sprinkler(s), Landscaped, Shopping Nearby, Sidewalk
Building Description Cement Fibre,Frame Wood,Insulation All, Condo
Faces South
Story 4
Foundation Poured Concrete
Sewer Sewer Connected
Water Municipal
Structure Type Cement Fibre,Frame Wood,Insulation All
Others
HOA Fee Include Garbage Removal,Maintenance Grounds,Maintenance Structure,Property Management
Tax ID 027-427-340
Ownership Freehold/Strata
Acceptable Financing Must Be Paid Off
Listing Terms Must Be Paid Off
Pets Description Aquariums, Birds, Cats, Dogs
Read Less
Bought with 460 Realty Inc. (NA)
GET MORE INFORMATION





