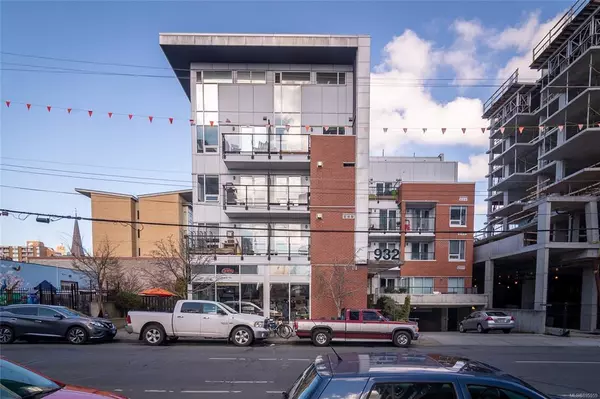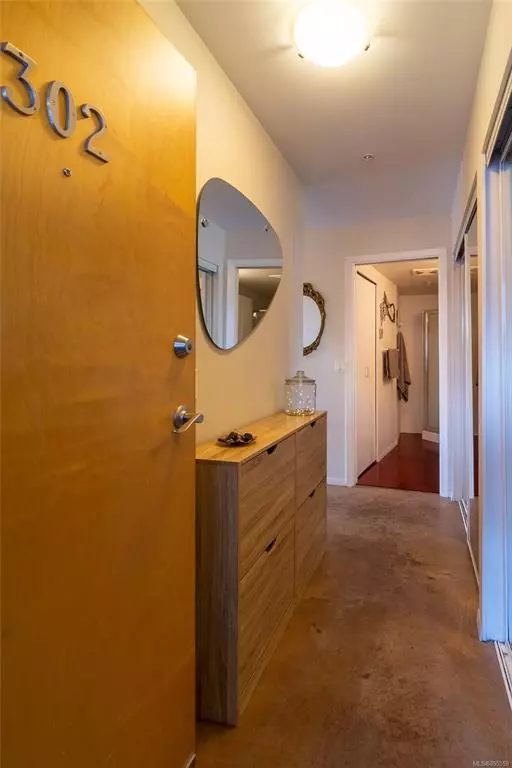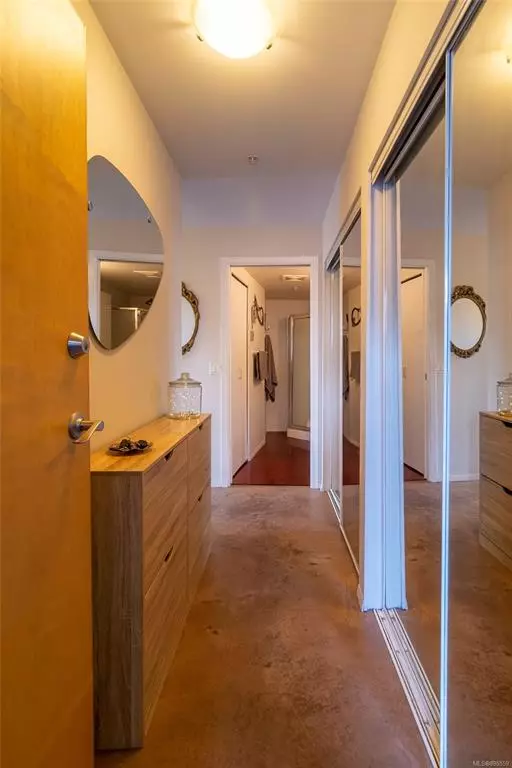For more information regarding the value of a property, please contact us for a free consultation.
932 Johnson St E #302 Victoria, BC V8V 3N4
Want to know what your home might be worth? Contact us for a FREE valuation!

Our team is ready to help you sell your home for the highest possible price ASAP
Key Details
Sold Price $505,000
Property Type Condo
Sub Type Condo Apartment
Listing Status Sold
Purchase Type For Sale
Square Footage 527 sqft
Price per Sqft $958
Subdivision The Urban
MLS Listing ID 895559
Sold Date 05/02/22
Style Condo
Bedrooms 1
HOA Fees $345/mo
Rental Info Unrestricted
Year Built 2004
Annual Tax Amount $1,760
Tax Year 2021
Lot Size 435 Sqft
Acres 0.01
Property Description
Beautiful corner unit with PARKING fronting on Johnson St. Balcony views of the city and Olympic mountains. The Urban is a sought after building in the Harris Green area. This 1 bedroom, 1 bath has concrete floors, full 1-wall kitchen in an open-concept living area. Cozy up to the gas fireplace (gas included in strata fee!). Also enjoy your own in-suite laundry and a wall of closets lining the entry. Everything stays tucked away for clean, simple living. Head up to the rooftop patio and enjoy the sunsets, or sunrises. You know which one you are. Unit comes with a separate storage locker, locked and dedicated bicycle room and 1 underground LCP parking spot. Rentals, pets (no size restriction) and BBQ all allowed. A plethora of grocery stores, restaurants and boutique shops galore await you just steps away! Live near the Inner Harbour, on bus routes and in the middle of the vibrant, humming downtown hub. Short Term Rentals permitted
Location
Province BC
County Capital Regional District
Area Vi Downtown
Direction South
Rooms
Main Level Bedrooms 1
Kitchen 1
Interior
Heating Baseboard, Natural Gas
Cooling None
Flooring Mixed
Fireplaces Number 1
Fireplaces Type Gas, Living Room
Fireplace 1
Appliance Dishwasher, F/S/W/D
Laundry In Unit
Exterior
Exterior Feature Balcony
Amenities Available Bike Storage, Elevator(s), Roof Deck, Secured Entry
Roof Type Asphalt Torch On
Parking Type Underground
Total Parking Spaces 1
Building
Building Description Brick & Siding,Frame Wood, Condo
Faces South
Story 5
Foundation Poured Concrete
Sewer Sewer Connected
Water Municipal
Structure Type Brick & Siding,Frame Wood
Others
HOA Fee Include Gas,Hot Water,Insurance,Maintenance Grounds,Property Management,Recycling,Sewer,Water
Tax ID 025-997-513
Ownership Freehold/Strata
Pets Description Aquariums, Birds, Caged Mammals, Cats, Dogs, Number Limit
Read Less
Bought with RE/MAX Camosun
GET MORE INFORMATION





