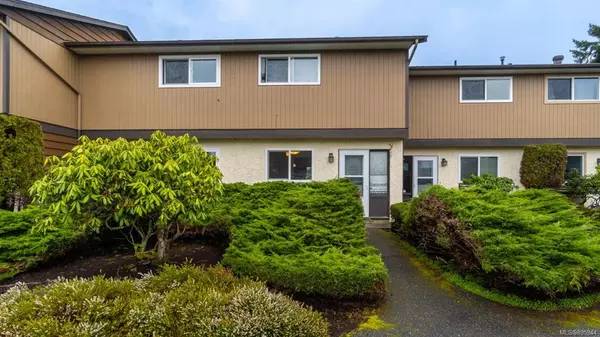For more information regarding the value of a property, please contact us for a free consultation.
309 Moilliet St #4 Parksville, BC V9P 1N1
Want to know what your home might be worth? Contact us for a FREE valuation!

Our team is ready to help you sell your home for the highest possible price ASAP
Key Details
Sold Price $383,000
Property Type Townhouse
Sub Type Row/Townhouse
Listing Status Sold
Purchase Type For Sale
Square Footage 948 sqft
Price per Sqft $404
Subdivision Cedar Lane
MLS Listing ID 895944
Sold Date 05/02/22
Style Main Level Entry with Upper Level(s)
Bedrooms 2
HOA Fees $275/mo
Rental Info No Rentals
Year Built 1978
Annual Tax Amount $1,689
Tax Year 2021
Property Description
-------CENTRAL PARKSVILLE TOWNHOME-------Ideal for full-time living, a great starter home for a young couple, or the perfect retirement home for downsizers! Bright & lovingly-maintained 2 Bed/1 Bath Townhome w/private outdoor living space, in-unit laundry, & desirable location in Cedar Lane. 1 dog/cat is allowed, no age restrictions, & super-convenient location near shopping, amenities, transit, parks, & beach. Open plan Living/Dining Room w/ hardwood floors & door to large covered patio & fenced south-facing backyard. Well-planned Kitchen w/ some newer stainless appls & ample cabinetry/counter space. Upper level hosts skylighted 4 pc Bath, sizable Primary Bedroom, 2nd Bedroom, & laundry facilities. One parking stall included, rentals not allowed, walk to new Quality Foods Store & Cascadia Liquor Store, easy access to all daily needs & much more! Visit our website for more pics, floor plan & much more.
Location
Province BC
County Parksville, City Of
Area Pq Parksville
Zoning RS-3
Direction North
Rooms
Basement None
Kitchen 1
Interior
Heating Electric
Cooling None
Flooring Vinyl
Window Features Aluminum Frames
Appliance F/S/W/D
Laundry In House
Exterior
Exterior Feature Fencing: Partial
Utilities Available Compost, Garbage, Recycling
View Y/N 1
View Other
Roof Type Asphalt Shingle
Parking Type Open
Building
Lot Description Easy Access, Family-Oriented Neighbourhood, Marina Nearby, Near Golf Course, Private, Quiet Area, Shopping Nearby
Building Description Frame Wood,Insulation All,Wood, Main Level Entry with Upper Level(s)
Faces North
Story 1
Foundation Slab
Sewer Sewer Connected
Water Municipal
Architectural Style West Coast
Structure Type Frame Wood,Insulation All,Wood
Others
HOA Fee Include Garbage Removal,Maintenance Grounds,Property Management,Septic,Water
Tax ID 000-318-540
Ownership Freehold/Strata
Pets Description Birds, Caged Mammals, Cats, Dogs, Number Limit
Read Less
Bought with 460 Realty Inc. (QU)
GET MORE INFORMATION





