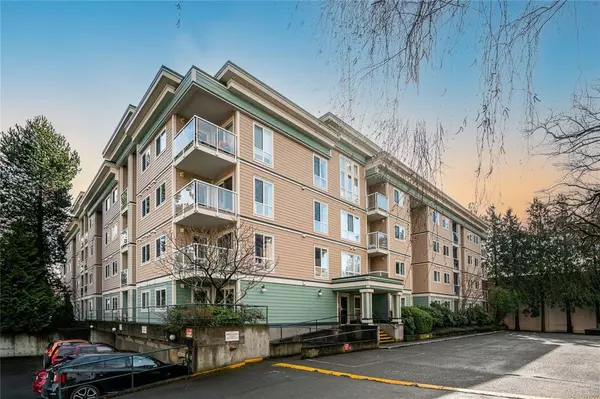For more information regarding the value of a property, please contact us for a free consultation.
689 Bay St #204 Victoria, BC V8T 5H9
Want to know what your home might be worth? Contact us for a FREE valuation!

Our team is ready to help you sell your home for the highest possible price ASAP
Key Details
Sold Price $489,900
Property Type Condo
Sub Type Condo Apartment
Listing Status Sold
Purchase Type For Sale
Square Footage 778 sqft
Price per Sqft $629
Subdivision Lexington Park
MLS Listing ID 895950
Sold Date 04/29/22
Style Condo
Bedrooms 1
HOA Fees $331/mo
Rental Info Some Rentals
Year Built 1994
Annual Tax Amount $1,753
Tax Year 2021
Lot Size 871 Sqft
Acres 0.02
Property Description
Lexington Park Sunny updated 1 Bed and Large Den Condo lives like a 2 Bedroom with Murphy Bed and glass block letting the light filter in. Driving up to the immaculate and well-cared for building close to downtown you will feel safe and right at home in this 2nd-floor unit. The entry leads to a spacious primary bedroom, bath, laundry, and storage. The open living room with an electric fireplace (gas fitting installed as well) invites you to relax or access the private patio to enjoy the beautiful quiet outlook and BBQ year-round. Spacious dining or flex area leads to the upgraded separate kitchen with lovely granite tops and stainless appliances. The Den or Second bedroom can also be a perfect hobby or exercise room. There is underground parking, storage, visitor parking, resident caretaker, and pets and children welcome. So close to shopping, dining, waterfront, recreation, and all amenities with transit nearby. Well run strata and remediated building!
Location
Province BC
County Capital Regional District
Area Vi Downtown
Zoning C1-TD
Direction East
Rooms
Main Level Bedrooms 1
Kitchen 1
Interior
Interior Features Dining/Living Combo, Elevator
Heating Baseboard, Electric
Cooling None
Flooring Laminate, Tile
Fireplaces Number 1
Fireplaces Type Electric, Living Room
Fireplace 1
Window Features Insulated Windows,Vinyl Frames
Appliance Dishwasher, F/S/W/D, Microwave
Laundry In Unit
Exterior
Exterior Feature Balcony, Water Feature, Wheelchair Access
Garage Spaces 1.0
Amenities Available Bike Storage, Elevator(s)
Roof Type Membrane
Handicap Access Accessible Entrance
Total Parking Spaces 1
Building
Lot Description Central Location, Easy Access, Shopping Nearby
Building Description Cement Fibre,Frame Wood, Condo
Faces East
Story 4
Foundation Poured Concrete
Sewer Sewer Connected
Water Municipal
Structure Type Cement Fibre,Frame Wood
Others
HOA Fee Include Caretaker,Garbage Removal,Insurance,Maintenance Grounds,Maintenance Structure,Pest Control,Property Management,Recycling,Sewer,Water
Tax ID 018-871-283
Ownership Freehold/Strata
Pets Allowed Aquariums, Birds, Caged Mammals, Cats, Dogs, Number Limit
Read Less
Bought with Royal LePage Coast Capital - Chatterton




