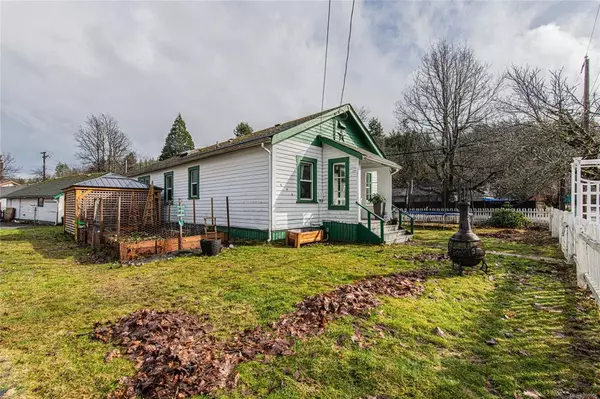For more information regarding the value of a property, please contact us for a free consultation.
6603 BEAR LAKE Rd Honeymoon Bay, BC V0R 2N0
Want to know what your home might be worth? Contact us for a FREE valuation!

Our team is ready to help you sell your home for the highest possible price ASAP
Key Details
Sold Price $610,000
Property Type Single Family Home
Sub Type Single Family Detached
Listing Status Sold
Purchase Type For Sale
Square Footage 1,260 sqft
Price per Sqft $484
MLS Listing ID 895906
Sold Date 03/31/22
Style Rancher
Bedrooms 3
Rental Info Unrestricted
Year Built 1943
Annual Tax Amount $3,384
Tax Year 2021
Lot Size 7,840 Sqft
Acres 0.18
Property Description
Welcome to Bear Lake, Mesachie LK, and LK Cowichan! Bear LK is just steps from home, with a large dock, boat launch, and public park to enjoy. Directly across the street from sports fields, community hall, and is surrounded by lush green heritage trees. The open bright kitchen and dining room features tile flooring, while the rest of the home boasts beautiful original Douglas Fir floors that have been recently sanded and coated and the walls painted fresh white. New HW tank, electrical upgrades and more! Winters are sure to be cozy with the wood stove in the living room. A large 3-bay workshop offers space for your firewood, paddle boards, kayaks, and tools! Cedar garden beds await your green thumb, with strawberries and garlic already established. Enjoy shady days under abundant apple and pear trees. The yard is complete with a trailer pad and full hook ups. DON'T MISS OUT on this sweet family home in a great community.
Location
Province BC
County Cowichan Valley Regional District
Area Du Honeymoon Bay
Direction West
Rooms
Other Rooms Workshop
Basement Crawl Space
Main Level Bedrooms 3
Kitchen 1
Interior
Interior Features Dining Room, Storage, Workshop
Heating Baseboard, Electric, Heat Pump, Wood
Cooling Air Conditioning
Flooring Hardwood, Tile, Vinyl
Window Features Blinds,Insulated Windows,Vinyl Frames,Window Coverings
Appliance Dishwasher, F/S/W/D
Laundry In House
Exterior
Exterior Feature Balcony/Patio, Fencing: Full, Garden, Lighting
Garage Spaces 1.0
Utilities Available Cable Available, Compost, Electricity To Lot, Garbage, Phone Available, Recycling
View Y/N 1
View Mountain(s)
Roof Type Fibreglass Shingle
Handicap Access Ground Level Main Floor
Total Parking Spaces 4
Building
Lot Description Corner, Easy Access, Family-Oriented Neighbourhood, Landscaped, Level, Private, Quiet Area, Recreation Nearby, Rural Setting, Shopping Nearby, Southern Exposure, In Wooded Area
Building Description Frame Wood,Insulation All,Wood, Rancher
Faces West
Foundation Pillar/Post/Pier
Sewer Sewer Connected
Water Municipal
Architectural Style Cottage/Cabin
Additional Building None
Structure Type Frame Wood,Insulation All,Wood
Others
Restrictions None
Tax ID 003-223-248
Ownership Freehold
Acceptable Financing Must Be Paid Off
Listing Terms Must Be Paid Off
Pets Allowed Aquariums, Birds, Caged Mammals, Cats, Dogs
Read Less
Bought with RE/MAX Camosun
GET MORE INFORMATION





