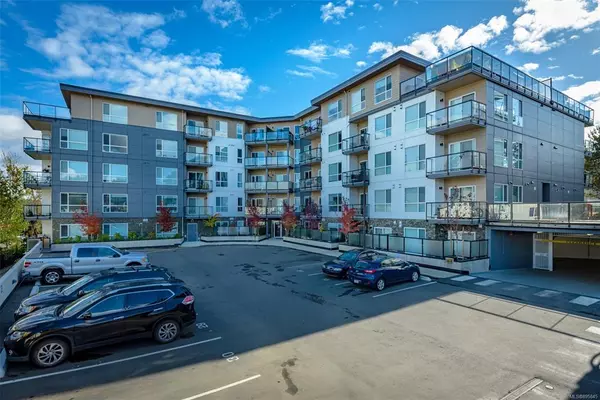For more information regarding the value of a property, please contact us for a free consultation.
3070 Kilpatrick Ave #PH5 Courtenay, BC V9N 8P1
Want to know what your home might be worth? Contact us for a FREE valuation!

Our team is ready to help you sell your home for the highest possible price ASAP
Key Details
Sold Price $531,000
Property Type Condo
Sub Type Condo Apartment
Listing Status Sold
Purchase Type For Sale
Square Footage 994 sqft
Price per Sqft $534
Subdivision Newport Village
MLS Listing ID 895845
Sold Date 04/07/22
Style Condo
Bedrooms 2
HOA Fees $349/mo
Rental Info Unrestricted
Year Built 2019
Annual Tax Amount $2,631
Tax Year 2021
Lot Size 871 Sqft
Acres 0.02
Property Description
Experience and "enjoy" the panoramic ocean views from this top floor condo at Newport Village. This modern unit features an open concept design with large windows in the bedrooms and living area to allow an abundance of natural light. The kitchen features stainless appliances, quartz countertops, and eat-up bar. Both bedrooms have either a full or cheater ensuite with spacious closets. Also included is an insuite laundry and storage room. The balcony is private and a great spot to enjoy a morning coffee or evening glass of wine and enjoy the fabulous views. Newport Village features secured underground parking, elevator, meeting room, and a modern esthetic. Pets and rentals are welcome, and this is a non-smoking building. Unit comes with one parking stall (LCP). Just a short walk to Walmart, as well as trails and the airpark walkway. Quick possession.
Location
Province BC
County Courtenay, City Of
Area Cv Courtenay City
Zoning CD-26
Direction Northeast
Rooms
Basement None
Main Level Bedrooms 2
Kitchen 1
Interior
Interior Features Dining/Living Combo, Elevator
Heating Baseboard, Electric
Cooling None
Flooring Mixed
Window Features Blinds,Vinyl Frames
Appliance Dishwasher, F/S/W/D, Microwave
Laundry In Unit
Exterior
Exterior Feature Balcony
Amenities Available Meeting Room
View Y/N 1
View Mountain(s), Ocean
Roof Type Asphalt Torch On
Total Parking Spaces 1
Building
Lot Description Central Location, Landscaped, Serviced, Shopping Nearby
Building Description Cement Fibre,Frame Wood,Insulation: Ceiling,Insulation: Walls,Other, Condo
Faces Northeast
Story 5
Foundation Poured Concrete
Sewer Sewer Connected
Water Municipal
Structure Type Cement Fibre,Frame Wood,Insulation: Ceiling,Insulation: Walls,Other
Others
HOA Fee Include Garbage Removal,Maintenance Grounds,Maintenance Structure,Property Management,Recycling,Sewer,Water
Tax ID 030-921-279
Ownership Freehold/Strata
Pets Allowed Aquariums, Birds, Caged Mammals, Cats, Dogs, Number Limit, Size Limit
Read Less
Bought with Royal LePage-Comox Valley (CV)




