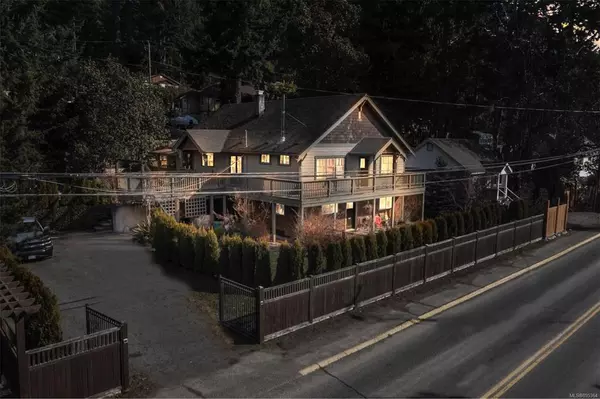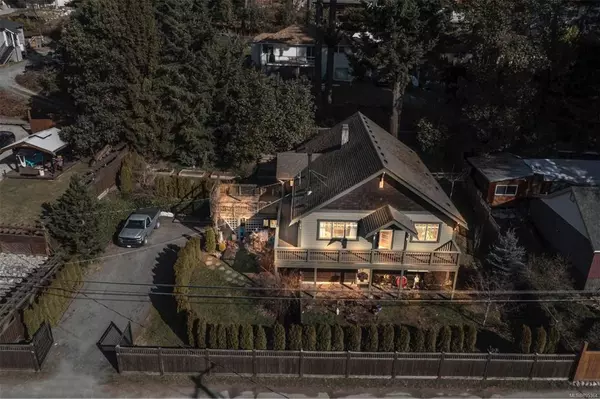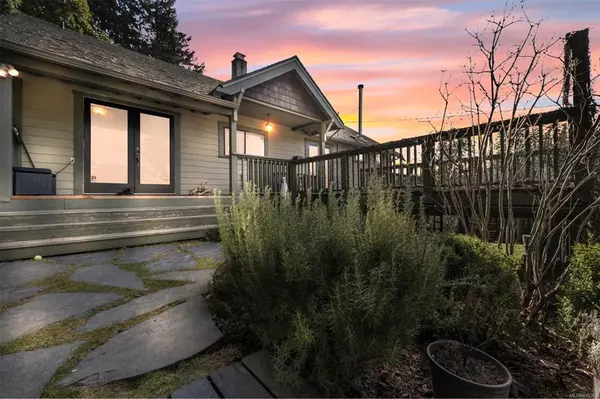For more information regarding the value of a property, please contact us for a free consultation.
10657 Youbou Rd Youbou, BC V0R 3E1
Want to know what your home might be worth? Contact us for a FREE valuation!

Our team is ready to help you sell your home for the highest possible price ASAP
Key Details
Sold Price $870,000
Property Type Single Family Home
Sub Type Single Family Detached
Listing Status Sold
Purchase Type For Sale
Square Footage 2,854 sqft
Price per Sqft $304
MLS Listing ID 895364
Sold Date 06/15/22
Style Main Level Entry with Lower Level(s)
Bedrooms 5
Rental Info Unrestricted
Year Built 1942
Annual Tax Amount $3,020
Tax Year 2021
Lot Size 9,147 Sqft
Acres 0.21
Property Description
This grand old home sits in the centre of the beautiful town of Youbou. This quality-built house with tons of 1940s character, sits virtually across the street from Cowichan Lake, where you can swim or boat! Easy access from Arbutus Park. Enjoy the extensive wood finishings, large windows, spacious rooms, including 3 bedrooms, 2 bathrooms, formal dining room and country kitchen upstairs, plus 2 bedrooms, bathroom, and another kitchen in the lower-level in-law suite! Newer ductless heat pump and vinyl windows in basement suite. Newer woodstove for main floor. Enjoy lake views from the large front deck, and a nicely landscaped garden. Close to coffee shops and a general store! Perfect home for a large family or for a B&B. Only 15 minutes to the beautiful town of Lake Cowichan, and 30 minutes to Duncan.
Location
Province BC
County Cowichan Valley Regional District
Area Du Youbou
Zoning R-3
Direction Southwest
Rooms
Basement Finished, Full, Other
Main Level Bedrooms 3
Kitchen 2
Interior
Heating Heat Pump, Wood, Other
Cooling Other
Flooring Wood
Fireplaces Number 1
Fireplaces Type Wood Stove
Fireplace 1
Window Features Insulated Windows
Appliance Dishwasher, F/S/W/D
Laundry In House
Exterior
Exterior Feature Balcony/Deck, Fencing: Full, Garden
Carport Spaces 1
View Y/N 1
View Mountain(s), Lake
Roof Type Asphalt Shingle
Total Parking Spaces 3
Building
Lot Description Central Location, Easy Access, Family-Oriented Neighbourhood, Landscaped, Quiet Area, Recreation Nearby, Shopping Nearby, Southern Exposure
Building Description Insulation: Ceiling,Insulation: Walls,Wood, Main Level Entry with Lower Level(s)
Faces Southwest
Foundation Poured Concrete
Sewer Septic System
Water Municipal
Additional Building Exists
Structure Type Insulation: Ceiling,Insulation: Walls,Wood
Others
Tax ID 003-656-934
Ownership Freehold
Pets Allowed Aquariums, Birds, Caged Mammals, Cats, Dogs
Read Less
Bought with RE/MAX of Nanaimo




