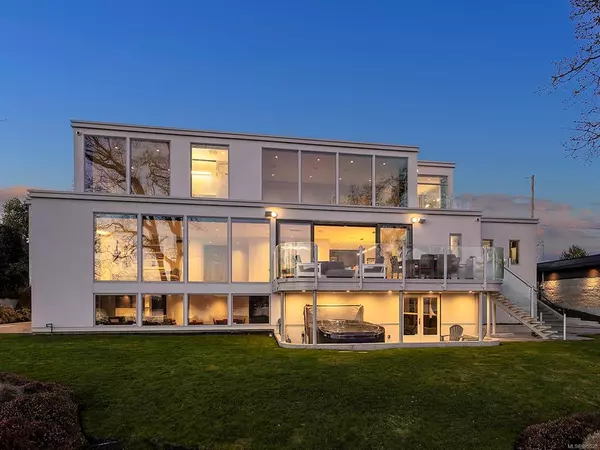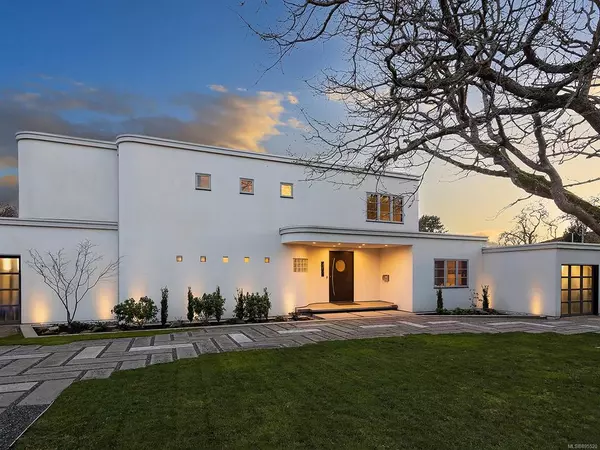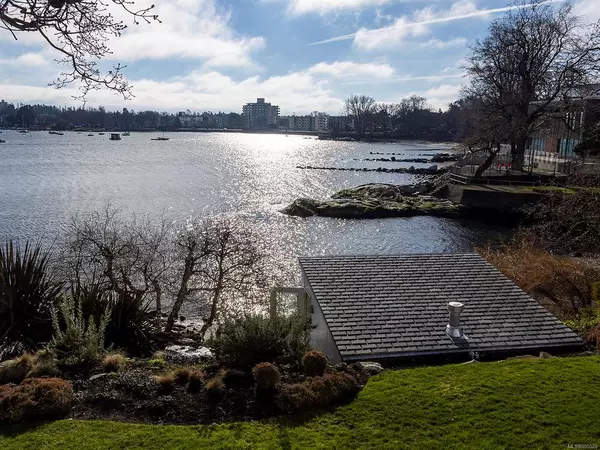For more information regarding the value of a property, please contact us for a free consultation.
2753 Somass Dr Oak Bay, BC V8R 1R7
Want to know what your home might be worth? Contact us for a FREE valuation!

Our team is ready to help you sell your home for the highest possible price ASAP
Key Details
Sold Price $5,300,000
Property Type Single Family Home
Sub Type Single Family Detached
Listing Status Sold
Purchase Type For Sale
Square Footage 4,384 sqft
Price per Sqft $1,208
MLS Listing ID 895520
Sold Date 06/30/22
Style Main Level Entry with Lower/Upper Lvl(s)
Bedrooms 4
Rental Info Unrestricted
Year Built 1940
Annual Tax Amount $25,797
Tax Year 2021
Lot Size 0.390 Acres
Acres 0.39
Property Description
Beautiful and rare south facing, WATERFRONT property featuring ocean and mountain views on a quiet cul-de-sac in Oak Bay. This 1940 art deco home was completely rebuilt in 2014 and features an open, contemporary floorplan with spectacular views from almost every room. Floor-to-ceiling windows, wood flooring, top-end appliances, luxurious bathrooms, heat pump for heating/cooling, EV charging station, 2 garages and a separate boat house with a fireplace on the sandy beach. 4 bedrooms/5 bathrooms, lower level recreation room and media room with wet bar, leading to covered patio with hot tub. The main level features easy access to a large deck area overlooking the south-facing rear yard. Easy and private waterfront access for paddleboards or kayaks. Steps to Oak Bay Village and Oak Bay Marina, and minutes to downtown Victoria, golf courses, marinas, parks and amenities.
Location
Province BC
County Capital Regional District
Area Ob North Oak Bay
Direction North
Rooms
Basement Finished, Full, Walk-Out Access, With Windows
Main Level Bedrooms 1
Kitchen 2
Interior
Heating Forced Air, Heat Pump
Cooling Air Conditioning
Fireplaces Number 2
Fireplaces Type Gas, Living Room
Fireplace 1
Laundry In House
Exterior
Garage Spaces 2.0
Waterfront Description Ocean
View Y/N 1
View Mountain(s), Ocean
Roof Type Asphalt Rolled
Total Parking Spaces 5
Building
Lot Description Cul-de-sac, Irrigation Sprinkler(s), Marina Nearby, Near Golf Course, Southern Exposure, Walk on Waterfront
Building Description Frame Wood,Stucco, Main Level Entry with Lower/Upper Lvl(s)
Faces North
Foundation Poured Concrete
Sewer Sewer Connected
Water Municipal
Architectural Style Art Deco
Structure Type Frame Wood,Stucco
Others
Tax ID 006-128-459
Ownership Freehold
Pets Allowed Aquariums, Birds, Caged Mammals, Cats, Dogs
Read Less
Bought with eXp Realty




