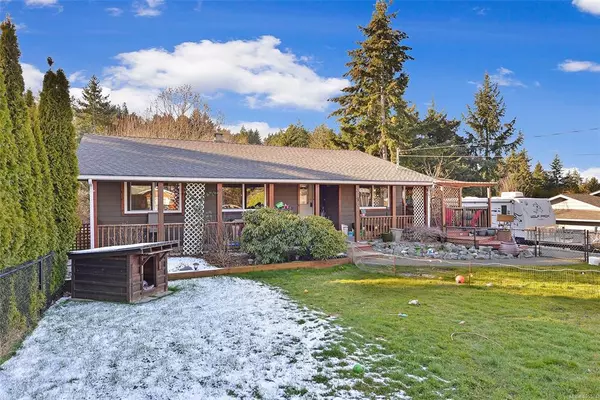For more information regarding the value of a property, please contact us for a free consultation.
3296 Mary Anne Cres Colwood, BC V9C 3L4
Want to know what your home might be worth? Contact us for a FREE valuation!

Our team is ready to help you sell your home for the highest possible price ASAP
Key Details
Sold Price $1,025,000
Property Type Single Family Home
Sub Type Single Family Detached
Listing Status Sold
Purchase Type For Sale
Square Footage 1,941 sqft
Price per Sqft $528
MLS Listing ID 895574
Sold Date 04/29/22
Style Main Level Entry with Lower Level(s)
Bedrooms 3
Rental Info Unrestricted
Year Built 1986
Annual Tax Amount $3,664
Tax Year 2021
Lot Size 10,018 Sqft
Acres 0.23
Lot Dimensions 80 ft wide
Property Description
This sunny three bedroom, two bathroom home has ground floor walk in to the main level featuring vaulted living-room ceilings and hardwood floors with the bonus of a full height walk-out basement perfect for a games/rec room home business or an in-law suite? The large fully fenced and landscaped lot gets morning sun in the front yard and evening sun in the back yard; perfect for sun lovers and green thumbs. Two long driveways offer plenty of parking for cars, boats and recreational vehicles. The covered deck off of the kitchen allows for outdoor entertaining year round and great access for avid BBQ'ers. This area offers close access to shopping, walking and running trails, world class golf, recreation and schools.
Location
Province BC
County Capital Regional District
Area Co Triangle
Direction East
Rooms
Other Rooms Storage Shed
Basement Full, Partially Finished, Walk-Out Access, With Windows
Main Level Bedrooms 3
Kitchen 1
Interior
Interior Features Closet Organizer, Eating Area, Vaulted Ceiling(s), Workshop
Heating Baseboard, Electric, Wood
Cooling None
Flooring Carpet, Hardwood, Laminate, Tile
Fireplaces Number 2
Fireplaces Type Family Room, Living Room, Wood Stove
Fireplace 1
Window Features Blinds,Insulated Windows,Screens,Vinyl Frames,Window Coverings
Appliance Dishwasher, Dryer, F/S/W/D, Oven/Range Electric, Range Hood, Refrigerator, Washer
Laundry In House
Exterior
Exterior Feature Balcony/Patio, Fencing: Full
View Y/N 1
View Mountain(s)
Roof Type Fibreglass Shingle,Wood
Handicap Access Ground Level Main Floor, Primary Bedroom on Main, Wheelchair Friendly
Parking Type Driveway, RV Access/Parking
Total Parking Spaces 8
Building
Lot Description Cul-de-sac, Level, Near Golf Course, Private, Rectangular Lot
Building Description Frame Wood,Insulation: Ceiling,Insulation: Walls,Wood, Main Level Entry with Lower Level(s)
Faces East
Foundation Poured Concrete
Sewer Septic System
Water Municipal
Architectural Style Arts & Crafts, West Coast
Structure Type Frame Wood,Insulation: Ceiling,Insulation: Walls,Wood
Others
Tax ID 000-528-684
Ownership Freehold
Pets Description Aquariums, Birds, Caged Mammals, Cats, Dogs
Read Less
Bought with eXp Realty
GET MORE INFORMATION





