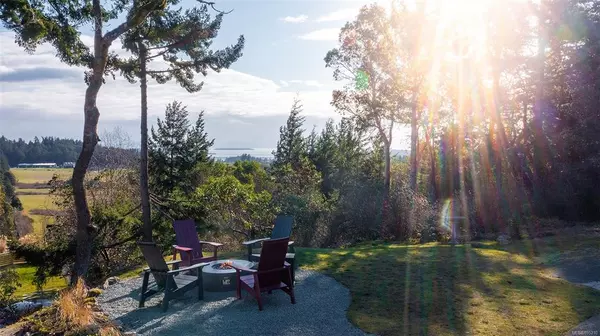For more information regarding the value of a property, please contact us for a free consultation.
8518 Tribune Terr North Saanich, BC V8L 5B7
Want to know what your home might be worth? Contact us for a FREE valuation!

Our team is ready to help you sell your home for the highest possible price ASAP
Key Details
Sold Price $2,200,000
Property Type Single Family Home
Sub Type Single Family Detached
Listing Status Sold
Purchase Type For Sale
Square Footage 3,322 sqft
Price per Sqft $662
MLS Listing ID 895210
Sold Date 06/30/22
Style Main Level Entry with Lower Level(s)
Bedrooms 5
Rental Info Unrestricted
Year Built 1989
Annual Tax Amount $3,448
Tax Year 2021
Lot Size 0.350 Acres
Acres 0.35
Property Description
VIRTUAL O/H--> HD VIDEO, AERIAL, 3D MATTERPORT, PHOTOS & FLOOR PLAN online! If you're looking for a fully updated custom built 5bd 3bth home w/over $500k in upgrades & breathtaking ocean & mountain views, this is the one! Perched on the highest point at the end of the culdesac & nestled in a private park-like setting, this rare opportunity won't last! This home oozes quality throughout. Proudly renovated by East Bay Developments, you'll love the bright modern open concept design, custom Pronautic kitchen w/ walnut/white cabinetry, stunning quartz countertops w/waterfall edges on island, floating staircase in entry w/stainless steel edging, all new interior/exterior paint, doors, flooring, bthrms, hardware & lighting, 2 linear gas FP's w/custom cabinetry, all new windows ordered/paid, 200amp... to name a few. Main offers spacious bright floorplan kitchen, dining, 2 family rooms, 2bthrms 3bdrms -primary bdrm w/spalike bthrm. Flexible lower offers 2brms which includes 1bdrm nanny suite.
Location
Province BC
County Capital Regional District
Area Ns Dean Park
Direction North
Rooms
Basement Finished, Full, Walk-Out Access, With Windows
Main Level Bedrooms 3
Kitchen 2
Interior
Interior Features Closet Organizer, Dining/Living Combo, Eating Area, Storage
Heating Baseboard, Electric, Natural Gas
Cooling None
Flooring Hardwood, Tile, Other
Fireplaces Number 2
Fireplaces Type Family Room, Gas, Living Room
Equipment Electric Garage Door Opener
Fireplace 1
Appliance Built-in Range, Dishwasher, F/S/W/D, Oven Built-In
Laundry In House
Exterior
Exterior Feature Balcony/Deck, Balcony/Patio, Lighting, Low Maintenance Yard
Garage Spaces 2.0
View Y/N 1
View Mountain(s), Valley, Ocean, Other
Roof Type Fibreglass Shingle
Handicap Access Primary Bedroom on Main
Total Parking Spaces 6
Building
Lot Description Cul-de-sac, Easy Access, Family-Oriented Neighbourhood, Landscaped, Marina Nearby, Near Golf Course, Park Setting, Pie Shaped Lot, Private, Quiet Area, Recreation Nearby, Rocky, Serviced, Shopping Nearby, Southern Exposure
Building Description Stucco & Siding,Wood, Main Level Entry with Lower Level(s)
Faces North
Foundation Poured Concrete
Sewer Sewer Connected
Water Municipal
Architectural Style West Coast
Additional Building Exists
Structure Type Stucco & Siding,Wood
Others
Tax ID 007-506-171
Ownership Freehold
Pets Description Aquariums, Birds, Caged Mammals, Cats, Dogs
Read Less
Bought with Pemberton Holmes Ltd - Sidney
GET MORE INFORMATION





