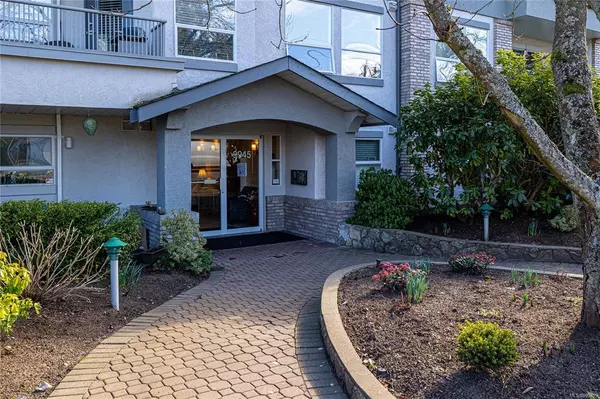For more information regarding the value of a property, please contact us for a free consultation.
9945 Fifth St #305 Sidney, BC V8L 2X6
Want to know what your home might be worth? Contact us for a FREE valuation!

Our team is ready to help you sell your home for the highest possible price ASAP
Key Details
Sold Price $690,000
Property Type Condo
Sub Type Condo Apartment
Listing Status Sold
Purchase Type For Sale
Square Footage 1,099 sqft
Price per Sqft $627
Subdivision Glen Eden Place
MLS Listing ID 895355
Sold Date 03/11/22
Style Condo
Bedrooms 2
HOA Fees $436/mo
Rental Info Some Rentals
Year Built 1993
Annual Tax Amount $2,358
Tax Year 2021
Lot Size 1,306 Sqft
Acres 0.03
Property Description
Open House Saturday Feb 26th 1:00-3:00. Welcome to Glen Eden Place, located 3 short blocks to Beacon Ave and 3 blocks to the Marina. This location is tough to beat with the walkability to all your daily necessities and recreation. Unit 305 is a top floor condo on the back side of the building with one of the limited covered parking spaces. One of the bonuses of being on the top floor, you have the added brightness with skylights in the dining area and both bathrooms. Natural gas fireplace (gas included in strata fee) complements the living room, large kitchen with eat in area and a glass pocket door to separate the kitchen from the living area. This suite offers a large laundry room with storage and room for a second fridge or freezer. Floor plans, short property intro video, long detailed walk through video and property website available on the links below. This is one that is hard to beat so book your showing today.
Location
Province BC
County Capital Regional District
Area Si Sidney North-West
Direction West
Rooms
Main Level Bedrooms 2
Kitchen 1
Interior
Interior Features Dining Room, Dining/Living Combo
Heating Baseboard, Electric, Natural Gas
Cooling None
Flooring Carpet, Hardwood, Linoleum
Fireplaces Number 1
Fireplaces Type Gas, Living Room
Fireplace 1
Window Features Blinds,Skylight(s)
Appliance Dishwasher, F/S/W/D
Laundry In Unit
Exterior
Exterior Feature Balcony, Sprinkler System
Carport Spaces 1
Roof Type Asphalt Torch On
Handicap Access Accessible Entrance, No Step Entrance
Total Parking Spaces 1
Building
Lot Description Adult-Oriented Neighbourhood, Central Location, Easy Access, Family-Oriented Neighbourhood, Landscaped, Level, Marina Nearby, Quiet Area, Recreation Nearby, Shopping Nearby, Sidewalk
Building Description Brick,Insulation All,Stucco, Condo
Faces West
Story 3
Foundation Poured Concrete
Sewer Sewer Connected
Water Municipal
Additional Building None
Structure Type Brick,Insulation All,Stucco
Others
HOA Fee Include Garbage Removal,Gas,Insurance,Maintenance Grounds,Maintenance Structure,Pest Control,Property Management,Recycling,Sewer,Water
Tax ID 018-215-998
Ownership Freehold/Strata
Pets Allowed Birds, Cats, Dogs, Number Limit, Size Limit
Read Less
Bought with RE/MAX Camosun




