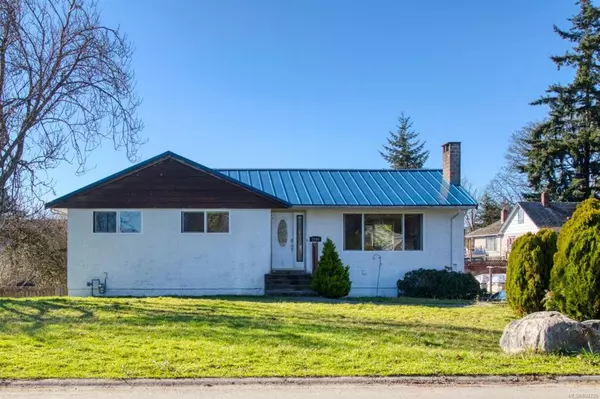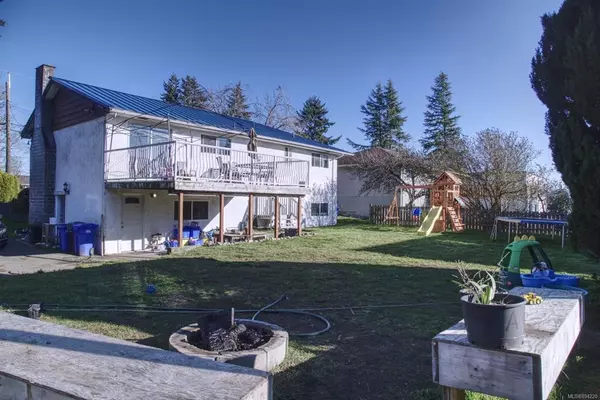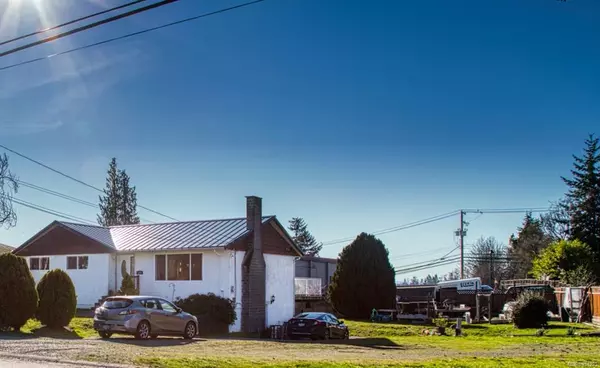For more information regarding the value of a property, please contact us for a free consultation.
2090 Townsend Rd Sooke, BC V9Z 0H2
Want to know what your home might be worth? Contact us for a FREE valuation!

Our team is ready to help you sell your home for the highest possible price ASAP
Key Details
Sold Price $1,100,000
Property Type Single Family Home
Sub Type Single Family Detached
Listing Status Sold
Purchase Type For Sale
Square Footage 2,266 sqft
Price per Sqft $485
MLS Listing ID 894220
Sold Date 04/14/22
Style Main Level Entry with Lower Level(s)
Bedrooms 5
Rental Info Unrestricted
Year Built 1965
Annual Tax Amount $3,071
Tax Year 2021
Lot Size 0.270 Acres
Acres 0.27
Property Description
Amazing investment opportunity with future holding potential! Welcome to 2090 Townsend Rd, a nicely updated 5 bed, 2 bath home perfect for the growing family. Currently a 3 bed, 1 bath on the main level, and a 2 bed, 1 bath on the lower level. You can easily walk to the Sooke Village Core where you will find shopping and restaurants. Seaparc Recreation Center is close by as well as several great schools. Some of the updated features include: Vinyl windows, a metal roof, updated double vanity in main level bath, SS appliances, laminate flooring, kitchen cabinets and gas fireplace. You will love the privacy of the partially fenced back yard with an area for a garden. The main level laundry is on the lower level and has extra storage space. The lower residence has its own laundry in-suite. The exterior offers a single carport, RV or boat parking. The listing won't last long, so contact me today!! The property is currently tenanted. Offers will be held until March 4th, 2022.
Location
Province BC
County Capital Regional District
Area Sk Sooke Vill Core
Direction North
Rooms
Basement Finished, Full, Walk-Out Access, With Windows
Main Level Bedrooms 3
Kitchen 2
Interior
Interior Features Dining/Living Combo, Storage
Heating Baseboard, Electric, Natural Gas
Cooling None
Flooring Mixed
Fireplaces Number 1
Fireplaces Type Gas, Living Room
Fireplace 1
Window Features Vinyl Frames
Appliance Dishwasher, F/S/W/D
Laundry In House, In Unit
Exterior
Exterior Feature Balcony/Deck, Fencing: Partial, Garden
Carport Spaces 1
Utilities Available Electricity To Lot, Natural Gas To Lot
View Y/N 1
View City
Roof Type Metal
Handicap Access Primary Bedroom on Main
Total Parking Spaces 4
Building
Lot Description Cleared, Irregular Lot, Level, Shopping Nearby
Building Description Frame Wood,Glass,Insulation: Ceiling,Insulation: Walls,Stucco,Wood, Main Level Entry with Lower Level(s)
Faces North
Foundation Poured Concrete
Sewer Sewer Connected
Water Municipal
Additional Building Exists
Structure Type Frame Wood,Glass,Insulation: Ceiling,Insulation: Walls,Stucco,Wood
Others
Restrictions None
Tax ID 002-875-179
Ownership Freehold
Pets Allowed Aquariums, Birds, Caged Mammals, Cats, Dogs
Read Less
Bought with RE/MAX Camosun
GET MORE INFORMATION





