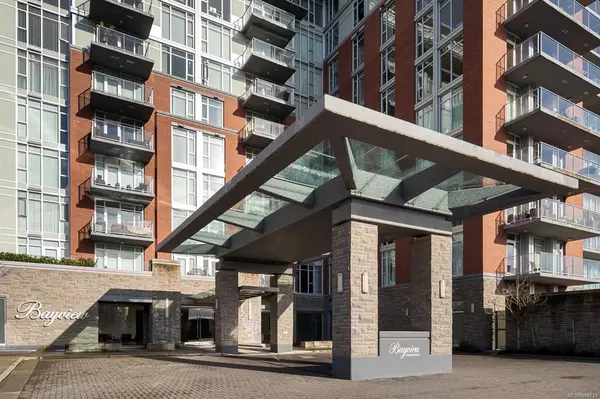For more information regarding the value of a property, please contact us for a free consultation.
100 Saghalie Rd #701 Victoria, BC V9A 0A1
Want to know what your home might be worth? Contact us for a FREE valuation!

Our team is ready to help you sell your home for the highest possible price ASAP
Key Details
Sold Price $620,000
Property Type Condo
Sub Type Condo Apartment
Listing Status Sold
Purchase Type For Sale
Square Footage 719 sqft
Price per Sqft $862
Subdivision Bayview One
MLS Listing ID 894713
Sold Date 05/19/22
Style Condo
Bedrooms 1
HOA Fees $352/mo
Rental Info Unrestricted
Year Built 2009
Annual Tax Amount $2,492
Tax Year 2021
Lot Size 871 Sqft
Acres 0.02
Property Description
Located minutes from downtown & looking onto the Inner Harbor is The Bayview, one of Victorias most luxurious developments! This open concept one bedroom suite has the perfect layout & is complete with hardwood flooring, granite countertops, in-suite laundry, gorgeous spa-like bathroom w/ soaker tub & walk-in shower. Take in the view on your balcony while sipping your morning coffee or relax in front of your fireplace on a cold day. A beautiful lobby w/ concierge service, two bedroom guest suite, fitness centre, hot tub, steam rooms, sauna, business centre, media lounge & games room. Having a social gathering? Take it to the common outdoor deck! Complete with roomy lounge chairs, a center firepit, and BBQ area. This unit comes with a secure underground parking stall and your own oversized storage locker. Theres even fully-equipped car washing and dog washing stations, as well as bike and kayak storage. Dont miss out on this, its a rare opportunity to own in the heart of the city!
Location
Province BC
County Capital Regional District
Area Vw Songhees
Direction North
Rooms
Other Rooms Guest Accommodations
Basement None
Main Level Bedrooms 1
Kitchen 1
Interior
Interior Features Closet Organizer, Controlled Entry, Dining/Living Combo, Eating Area, Soaker Tub, Storage
Heating Electric, Heat Pump, Natural Gas
Cooling Air Conditioning
Flooring Carpet, Hardwood, Tile, Wood
Fireplaces Number 1
Fireplaces Type Electric, Living Room
Fireplace 1
Window Features Aluminum Frames,Blinds,Window Coverings
Appliance Dishwasher, F/S/W/D, Microwave, Oven/Range Gas
Laundry In Unit
Exterior
Exterior Feature Balcony/Patio, Sprinkler System
Amenities Available Bike Storage, Common Area, Elevator(s), Fitness Centre, Guest Suite, Kayak Storage, Recreation Facilities, Recreation Room, Sauna, Spa/Hot Tub, Storage Unit
View Y/N 1
View City, Mountain(s), Ocean
Roof Type Asphalt Torch On
Handicap Access Ground Level Main Floor, No Step Entrance, Primary Bedroom on Main, Wheelchair Friendly
Parking Type Guest, Underground
Total Parking Spaces 1
Building
Lot Description Corner, Level, Private, Rectangular Lot
Building Description Brick,Steel and Concrete, Condo
Faces North
Story 10
Foundation Poured Concrete
Sewer Sewer To Lot
Water Municipal
Structure Type Brick,Steel and Concrete
Others
HOA Fee Include Caretaker,Concierge,Garbage Removal,Gas,Hot Water,Insurance,Maintenance Grounds,Property Management,Recycling,Septic,Sewer,Water
Tax ID 027-816-788
Ownership Freehold/Strata
Acceptable Financing Purchaser To Finance
Listing Terms Purchaser To Finance
Pets Description Cats, Dogs
Read Less
Bought with Royal LePage Coast Capital - Oak Bay
GET MORE INFORMATION





