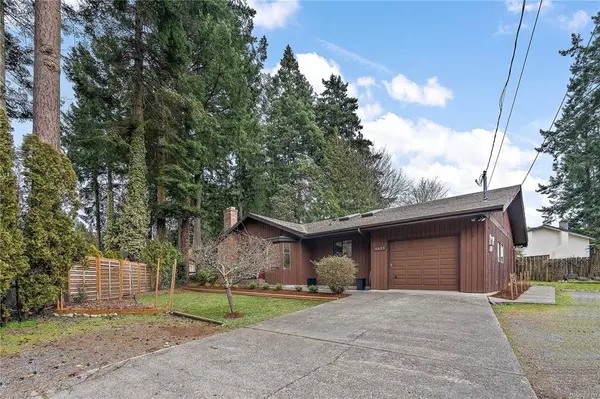For more information regarding the value of a property, please contact us for a free consultation.
6933 Hagan Rd Central Saanich, BC V8M 1B2
Want to know what your home might be worth? Contact us for a FREE valuation!

Our team is ready to help you sell your home for the highest possible price ASAP
Key Details
Sold Price $1,200,000
Property Type Single Family Home
Sub Type Single Family Detached
Listing Status Sold
Purchase Type For Sale
Square Footage 1,598 sqft
Price per Sqft $750
MLS Listing ID 894757
Sold Date 04/28/22
Style Rancher
Bedrooms 3
Rental Info Unrestricted
Year Built 1982
Annual Tax Amount $4,329
Tax Year 2021
Lot Size 0.260 Acres
Acres 0.26
Property Description
Welcome to Brentwood Bay! Steps to calm waters and parks, this distinguished community offers all the elements that one could desire. This rancher style home offers an expansive feel, with vaulted ceilings in the main living spaces and primary bedroom. A cozy wood burning fireplace and bay window offer serenity and comfort. This home features a large kitchen/dining area with space for entertaining, hardwood flooring, double skylights, and a gas wood stove. Large main bathroom and additional ensuite off the primary bedroom. This private setting offers gardens, a fenced acre yard and a 21 x 18 patio off the kitchen/dining area. This home has parking for at least 5 vehicles plus RV/boat parking. A new water line has been installed to the street. This home is a must see with its character, charm and outdoor space for entertaining!
Location
Province BC
County Capital Regional District
Area Cs Brentwood Bay
Direction North
Rooms
Basement None
Main Level Bedrooms 3
Kitchen 1
Interior
Interior Features Vaulted Ceiling(s)
Heating Baseboard, Natural Gas
Cooling None
Flooring Wood
Fireplaces Number 1
Fireplaces Type Family Room, Gas
Fireplace 1
Window Features Blinds
Appliance F/S/W/D
Laundry In House
Exterior
Exterior Feature Balcony/Patio, Fencing: Full
Garage Spaces 1.0
Amenities Available Private Drive/Road
Roof Type Fibreglass Shingle
Handicap Access Ground Level Main Floor
Total Parking Spaces 1
Building
Lot Description Private, Rectangular Lot
Building Description Frame Wood,Insulation: Ceiling,Insulation: Walls,Wood, Rancher
Faces North
Foundation Poured Concrete
Sewer Sewer To Lot
Water Municipal
Structure Type Frame Wood,Insulation: Ceiling,Insulation: Walls,Wood
Others
Tax ID 000-398-152
Ownership Freehold/Strata
Pets Allowed Aquariums, Birds, Caged Mammals, Cats, Dogs
Read Less
Bought with eXp Realty
GET MORE INFORMATION





