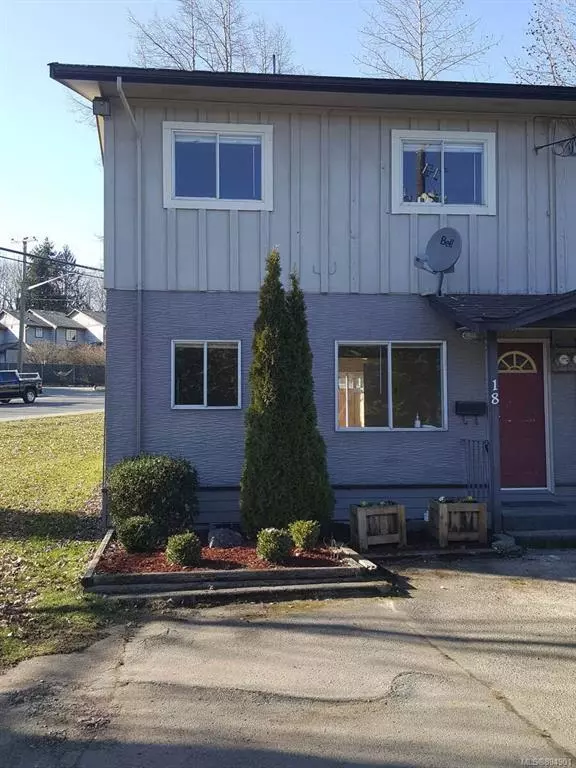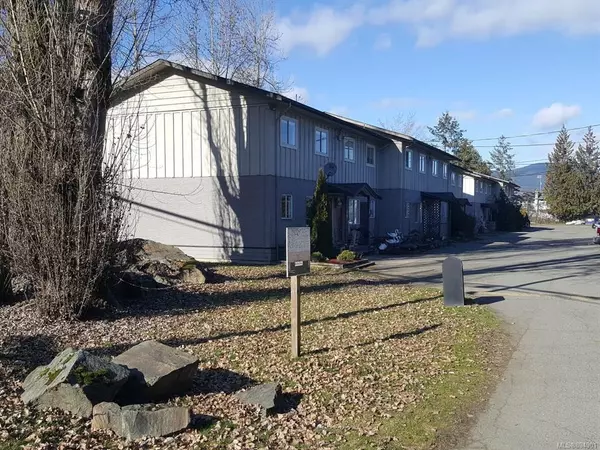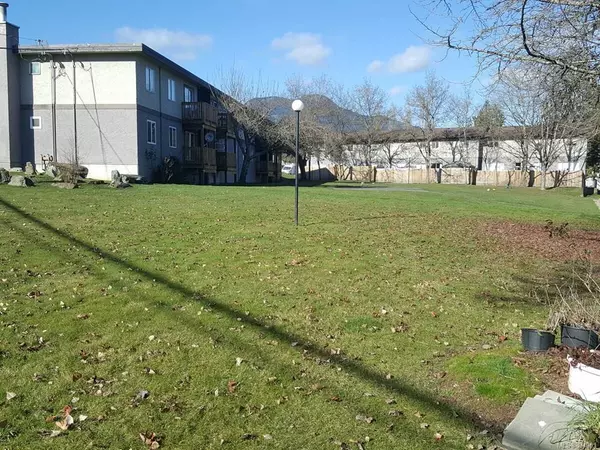For more information regarding the value of a property, please contact us for a free consultation.
3271 Cowichan Lake Rd #18 Lake Cowichan, BC V9L 4C1
Want to know what your home might be worth? Contact us for a FREE valuation!

Our team is ready to help you sell your home for the highest possible price ASAP
Key Details
Sold Price $400,000
Property Type Townhouse
Sub Type Row/Townhouse
Listing Status Sold
Purchase Type For Sale
Square Footage 1,067 sqft
Price per Sqft $374
MLS Listing ID 894901
Sold Date 03/11/22
Style Ground Level Entry With Main Up
Bedrooms 3
HOA Fees $421/mo
Rental Info Unrestricted
Year Built 1971
Annual Tax Amount $1,746
Tax Year 2021
Lot Size 1,306 Sqft
Acres 0.03
Property Description
For more information, click the Brochure button below. Renovated 3 Bedroom /1 Bath Townhouse in Family pet friendly complex. Located across from Berkey's Corner Shopping Center (49th parallel Grocery, Tim Horton's etc..), minutes away from Prevost Elementary School and the hospital.Main floor features Large kitchen and living room, laundry, secured patio. Upstairs with 3 good size Bedrooms, Large Storage closet and 4 piece bathroom. Rental and pets allowed (One dog or one cat plus aquarium animals). No age restrictions. Reserved 2 spots parking. Heat, Water and Hot water included in the $421.26 monthly strata fee.
Location
Province BC
County Cowichan Valley Regional District
Area Du Lake Cowichan
Direction South
Rooms
Basement Crawl Space
Kitchen 1
Interior
Interior Features Dining/Living Combo
Heating Hot Water
Cooling None
Flooring Carpet, Vinyl
Window Features Aluminum Frames,Blinds
Appliance Dishwasher, Dryer, Oven/Range Electric, Range Hood, Refrigerator, Washer
Laundry In Unit
Exterior
Exterior Feature Balcony/Patio, Fenced
Utilities Available Cable Available, Phone Available
Amenities Available Playground
Roof Type Asphalt Shingle
Total Parking Spaces 2
Building
Lot Description Family-Oriented Neighbourhood, Shopping Nearby
Building Description Frame Wood,Insulation: Ceiling,Stucco,Wood, Ground Level Entry With Main Up
Faces South
Story 2
Foundation Poured Concrete
Sewer Sewer Connected
Water Municipal
Architectural Style Contemporary
Structure Type Frame Wood,Insulation: Ceiling,Stucco,Wood
Others
HOA Fee Include Garbage Removal,Heat,Hot Water,Maintenance Grounds,Pest Control,Property Management,Recycling
Tax ID 018-270-174
Ownership Freehold/Strata
Pets Allowed Aquariums, Birds, Caged Mammals, Cats, Dogs, Number Limit, Size Limit
Read Less
Bought with eXp Realty




