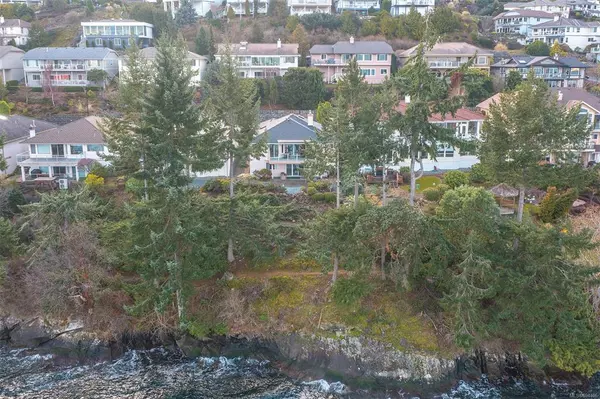For more information regarding the value of a property, please contact us for a free consultation.
235 Marine Dr Cobble Hill, BC V0R 1L1
Want to know what your home might be worth? Contact us for a FREE valuation!

Our team is ready to help you sell your home for the highest possible price ASAP
Key Details
Sold Price $1,600,000
Property Type Single Family Home
Sub Type Single Family Detached
Listing Status Sold
Purchase Type For Sale
Square Footage 2,690 sqft
Price per Sqft $594
Subdivision Arbutus Ridge
MLS Listing ID 894406
Sold Date 04/29/22
Style Main Level Entry with Lower Level(s)
Bedrooms 3
HOA Fees $423/mo
Rental Info Some Rentals
Year Built 1992
Annual Tax Amount $5,151
Tax Year 2021
Lot Size 7,405 Sqft
Acres 0.17
Property Description
UNCONDITIONAL OFFER IN PLACE. Stunning Arbutus Ridge WATERFRONT with impacting views to Mt. Tuam on Salt Spring Island, the Saanich Peninsula, and Mt. Baker. Arbutus Ridge is the premier gated Golf Course community on Southern Vancouver Island, featuring year-round tennis and golf and more than 30 clubs and associations for owners to enjoy. This spacious home with double garage is essentially a 3 or 4 bedroom No-Step rancher with a basement, which also has beautiful sea views. A Parker Johnston roof was added in April 2020, plus new washer/dryer late in 2021. All furniture is included at list price. Storage space is no problem, thanks to the massive full height crawl space. In addition to great golf and tennis, other Arbutus Ridge amenities include an outdoor pool, library, recreation centre and walking trails, plus a full-service Club House. Its all here at this popular 50 Plus community !
Location
Province BC
County Capital Regional District
Area Ml Cobble Hill
Direction Southwest
Rooms
Basement Crawl Space, Partially Finished, Walk-Out Access
Main Level Bedrooms 2
Kitchen 1
Interior
Interior Features Breakfast Nook, Closet Organizer, Dining/Living Combo, Eating Area, Soaker Tub, Storage, Wine Storage
Heating Baseboard, Electric, Natural Gas
Cooling None
Flooring Carpet, Tile, Wood
Fireplaces Number 2
Fireplaces Type Family Room, Gas, Living Room
Equipment Central Vacuum, Electric Garage Door Opener
Fireplace 1
Window Features Blinds,Screens,Skylight(s)
Appliance Dishwasher, F/S/W/D, Microwave, Oven/Range Gas, Range Hood
Laundry In House
Exterior
Exterior Feature Balcony/Patio, Garden
Garage Spaces 2.0
Amenities Available Clubhouse, Fitness Centre, Pool: Outdoor, Recreation Facilities, Secured Entry, Spa/Hot Tub, Tennis Court(s), Other
Waterfront 1
Waterfront Description Ocean
View Y/N 1
View Mountain(s), Ocean
Roof Type Fibreglass Shingle
Parking Type Attached, Garage Double
Total Parking Spaces 2
Building
Lot Description Adult-Oriented Neighbourhood, Curb & Gutter, Gated Community, Irrigation Sprinkler(s), Landscaped, Near Golf Course, On Golf Course, Quiet Area, Serviced
Building Description Frame Wood,Insulation: Ceiling,Insulation: Walls,Stucco,Wood, Main Level Entry with Lower Level(s)
Faces Southwest
Foundation Poured Concrete
Sewer Septic System: Common
Water Municipal
Architectural Style California
Structure Type Frame Wood,Insulation: Ceiling,Insulation: Walls,Stucco,Wood
Others
HOA Fee Include Garbage Removal,Gas,Insurance,Maintenance Grounds,Property Management,Septic,Water
Tax ID 017-559-600
Ownership Freehold/Strata
Pets Description Aquariums, Birds, Caged Mammals, Cats, Dogs, Number Limit
Read Less
Bought with RE/MAX Island Properties
GET MORE INFORMATION





