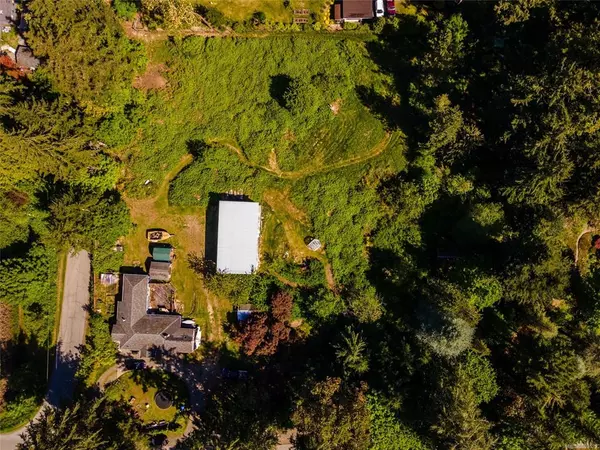For more information regarding the value of a property, please contact us for a free consultation.
1195 Fairbanks Rd Cowichan Bay, BC V0R 1N2
Want to know what your home might be worth? Contact us for a FREE valuation!

Our team is ready to help you sell your home for the highest possible price ASAP
Key Details
Sold Price $1,300,000
Property Type Single Family Home
Sub Type Single Family Detached
Listing Status Sold
Purchase Type For Sale
Square Footage 1,701 sqft
Price per Sqft $764
MLS Listing ID 893529
Sold Date 05/02/22
Style Rancher
Bedrooms 3
Rental Info Unrestricted
Year Built 1953
Annual Tax Amount $3,982
Tax Year 2021
Lot Size 1.830 Acres
Acres 1.83
Property Description
Sub-dividable potential in Cherry Point! Welcome to 1195 Fairbanks Road. A spacious 1701 sq.ft rancher situated on 1.83 acres with 3 sewer connections & 2 additional water connections already approved & paid for - buyer to pay for costs to bring to the property. Located in a sought after area of Cowichan Bay, this property offers some wonderful mountain & ocean view spots, plenty of usable land, an incredible location & a huge 1349 sq.ft open bay workshop with power. The home itself features a great flowing open floor plan with 3 beds, 1 bath, hardwood floors, updated kitchen, propane fireplace, vinyl windows & additional undeveloped space in the basement. With zoning allowing for a secondary suite or accessory dwelling, room for RV/boat parking, space for outbuildings & a location which is nearby multiple restaurants, artisan stops, schools, shopping, transit & highway access for commuting. Work well for a primary residence, holding property or both. Buyer to verify subdivision.
Location
Province BC
County Cowichan Valley Regional District
Area Du Cowichan Bay
Zoning R2
Direction South
Rooms
Other Rooms Workshop
Basement Crawl Space, Partial, Partially Finished, Unfinished
Main Level Bedrooms 3
Kitchen 1
Interior
Interior Features Dining/Living Combo
Heating Baseboard, Electric
Cooling None
Flooring Mixed
Fireplaces Number 1
Fireplaces Type Living Room, Propane
Fireplace 1
Window Features Insulated Windows,Vinyl Frames
Laundry In House
Exterior
Carport Spaces 3
Utilities Available Electricity To Lot
View Y/N 1
View Mountain(s), Ocean
Roof Type Asphalt Shingle
Handicap Access Ground Level Main Floor, Primary Bedroom on Main
Parking Type Detached, Driveway, Carport Triple, Open, RV Access/Parking, Other
Total Parking Spaces 10
Building
Lot Description Acreage, Central Location, Corner, Easy Access, Marina Nearby, Private, Quiet Area, Recreation Nearby, Rectangular Lot, Rural Setting, Serviced, Shopping Nearby
Building Description Frame Wood,Insulation All,Insulation: Ceiling,Insulation: Walls,Vinyl Siding,Wood, Rancher
Faces South
Foundation Poured Concrete, Other
Sewer Septic System, Sewer Available
Water Regional/Improvement District
Structure Type Frame Wood,Insulation All,Insulation: Ceiling,Insulation: Walls,Vinyl Siding,Wood
Others
Restrictions Easement/Right of Way
Tax ID 006-578-608
Ownership Freehold
Pets Description Aquariums, Birds, Caged Mammals, Cats, Dogs
Read Less
Bought with eXp Realty
GET MORE INFORMATION





