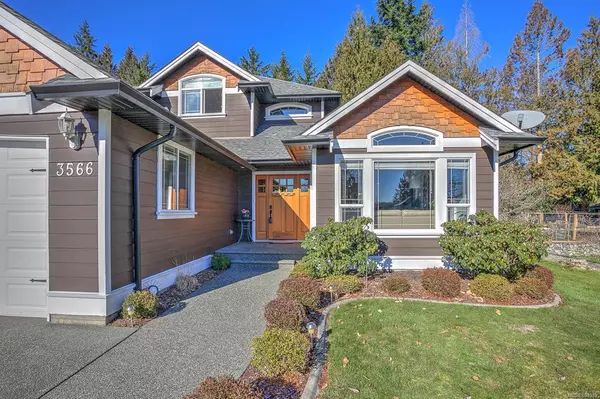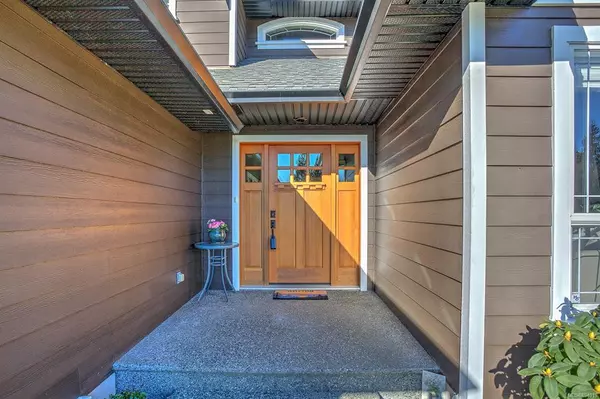For more information regarding the value of a property, please contact us for a free consultation.
3566 Hidden Oaks Cres Cobble Hill, BC V0R 1L4
Want to know what your home might be worth? Contact us for a FREE valuation!

Our team is ready to help you sell your home for the highest possible price ASAP
Key Details
Sold Price $1,300,000
Property Type Single Family Home
Sub Type Single Family Detached
Listing Status Sold
Purchase Type For Sale
Square Footage 2,113 sqft
Price per Sqft $615
Subdivision Maple Hills
MLS Listing ID 894019
Sold Date 05/12/22
Style Main Level Entry with Upper Level(s)
Bedrooms 4
HOA Fees $32/mo
Rental Info Unrestricted
Year Built 2000
Annual Tax Amount $4,001
Tax Year 2021
Lot Size 10,454 Sqft
Acres 0.24
Property Description
GORGEOUS home on 0.24 acre in Cobble Hill with spacious master on the main with a walk-in close and a luxurious ensuite with dbl sinks! Home has loads of windows and a bright kitchen with plenty of cabinetry, a large island with butcher block top, and an eating nook overlooking the lovely backyard. The dining room has a stunning built in hutch with cabinets and a wine fridge and the family room and living room have cozy fireplaces. The laundry and a 2pc bath complete the main floor. Upstairs you'll find 3 generous bedrooms and a 4pc bath, and a bonus room...perfect for the kid's tv room or an office space. This home offers plentiful storage, heating and cooling with the heat pump, and gorgeous flooring throughout! Outside is a beautiful covered composite deck for family gatherings, a soothing hot tub, and a large private yard as well as a fire pit. Double garage and loads of storage with sheds. Call today!!!
Location
Province BC
County Cowichan Valley Regional District
Area Ml Cobble Hill
Zoning RR-3
Direction Southeast
Rooms
Other Rooms Storage Shed
Basement Crawl Space
Main Level Bedrooms 1
Kitchen 1
Interior
Heating Heat Pump
Cooling Air Conditioning
Flooring Mixed
Fireplaces Number 2
Fireplaces Type Gas, Propane
Fireplace 1
Window Features Insulated Windows
Appliance Dishwasher, F/S/W/D, Hot Tub, Microwave
Laundry In House
Exterior
Exterior Feature Balcony/Deck, Fencing: Partial
Garage Spaces 2.0
Roof Type Asphalt Shingle
Total Parking Spaces 4
Building
Lot Description Family-Oriented Neighbourhood, Landscaped, Private, Quiet Area, Recreation Nearby
Building Description Cement Fibre,Frame Wood,Insulation: Ceiling,Insulation: Walls, Main Level Entry with Upper Level(s)
Faces Southeast
Foundation Poured Concrete
Sewer Sewer Connected
Water Cooperative
Structure Type Cement Fibre,Frame Wood,Insulation: Ceiling,Insulation: Walls
Others
Restrictions Building Scheme
Tax ID 018-849-806
Ownership Freehold/Strata
Pets Allowed Aquariums, Birds, Caged Mammals, Cats, Dogs
Read Less
Bought with RE/MAX Generation - The Neal Estate Group




