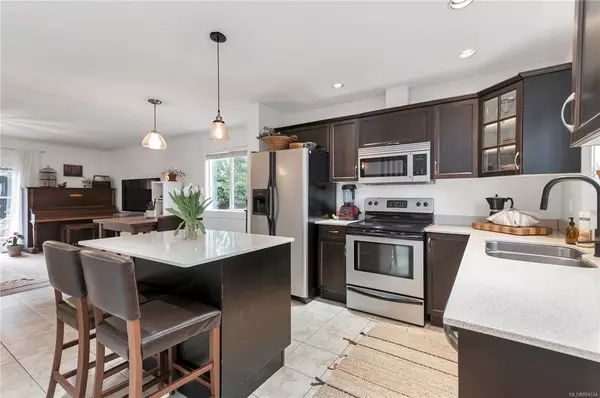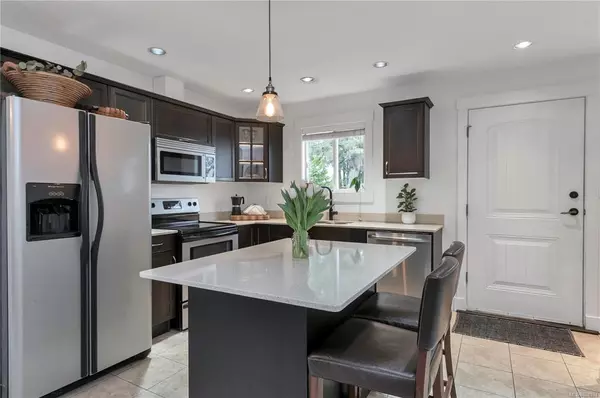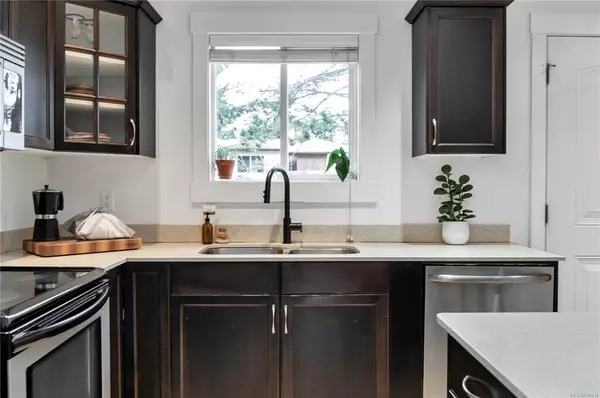For more information regarding the value of a property, please contact us for a free consultation.
581 Dogwood St #1 Campbell River, BC V9W 2Y4
Want to know what your home might be worth? Contact us for a FREE valuation!

Our team is ready to help you sell your home for the highest possible price ASAP
Key Details
Sold Price $395,000
Property Type Townhouse
Sub Type Row/Townhouse
Listing Status Sold
Purchase Type For Sale
Square Footage 1,012 sqft
Price per Sqft $390
Subdivision Catalina Towhomes
MLS Listing ID 894534
Sold Date 03/14/22
Style Other
Bedrooms 2
HOA Fees $200/mo
Rental Info Unrestricted
Year Built 2008
Annual Tax Amount $2,666
Tax Year 2021
Property Description
Bright, modern, 2 bed, 2 bath, corner townhouse, located in central Campbell River, walking distance to downtown, amenities and all levels of school. Kitchen "wows" w/ Caesar stone countertops and large island, eating nook, ample pot-lights and crown moldings throughout, SS appliances, including; fridge, stove, microwave/rangehood combo, and a newer dishwasher! Open-concept flows nicely from kitchen to dining and living room areas, offering privacy and a chance to relax. French doors open to the patio, spring is in the air! 2 spacious beds up, w/ 4 piece bath & stacking washer & dryer. New fencing along the common property areas last year. There's more- a brand new hot water tank was installed (2021.) Enjoy no age restrictions, rentals are permitted and you can bring your pet(s) The entire development was extensively upgraded in 2008 w/ new roof, windows, & hardy plank exterior. Looking to get into this market or seeking an investment opportunity? Don't miss out- Call to view today!
Location
Province BC
County Campbell River, City Of
Area Cr Campbell River Central
Zoning RM2
Direction North
Rooms
Basement None
Kitchen 1
Interior
Interior Features Bar, Dining/Living Combo
Heating Baseboard, Electric
Cooling None
Flooring Mixed, Tile
Fireplaces Type Electric
Window Features Blinds,Insulated Windows
Appliance Dishwasher, F/S/W/D, Microwave, Range Hood
Laundry In Unit
Exterior
Exterior Feature Balcony/Patio, Fencing: Full, Garden, Low Maintenance Yard
Utilities Available Electricity To Lot, Phone To Lot
Roof Type Asphalt Shingle
Total Parking Spaces 1
Building
Lot Description Easy Access, Level, Recreation Nearby, Shopping Nearby
Building Description Cement Fibre,Insulation: Ceiling,Insulation: Walls, Other
Faces North
Story 2
Foundation Poured Concrete
Sewer Sewer To Lot
Water Municipal
Additional Building None
Structure Type Cement Fibre,Insulation: Ceiling,Insulation: Walls
Others
HOA Fee Include Garbage Removal,Insurance,Maintenance Structure,Property Management
Tax ID 000-845-566
Ownership Freehold/Strata
Acceptable Financing Must Be Paid Off
Listing Terms Must Be Paid Off
Pets Allowed Aquariums, Birds, Cats, Dogs, Number Limit
Read Less
Bought with Royal LePage Advance Realty




