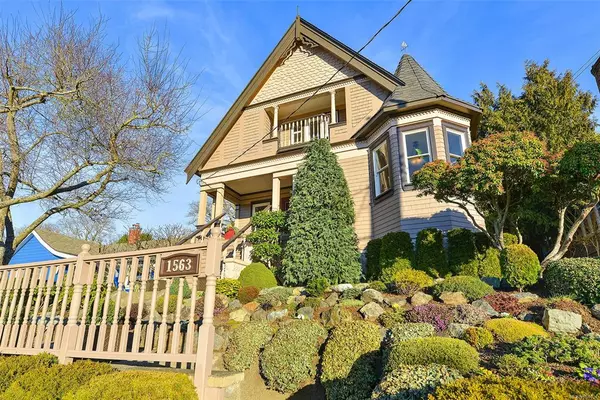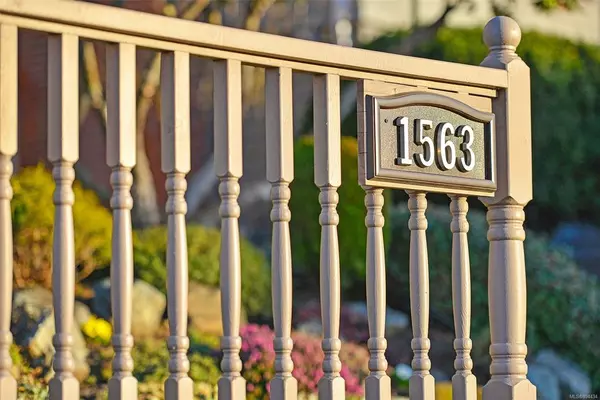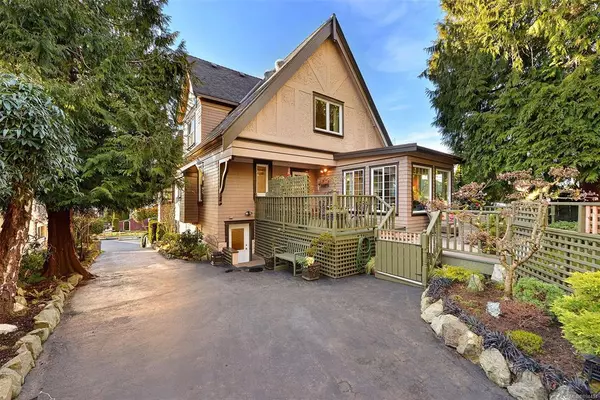For more information regarding the value of a property, please contact us for a free consultation.
1563 MONTEREY Ave Oak Bay, BC V8R 5V3
Want to know what your home might be worth? Contact us for a FREE valuation!

Our team is ready to help you sell your home for the highest possible price ASAP
Key Details
Sold Price $2,200,000
Property Type Single Family Home
Sub Type Single Family Detached
Listing Status Sold
Purchase Type For Sale
Square Footage 3,248 sqft
Price per Sqft $677
MLS Listing ID 894434
Sold Date 06/02/22
Style Main Level Entry with Lower/Upper Lvl(s)
Bedrooms 4
Rental Info Unrestricted
Year Built 1909
Annual Tax Amount $5,847
Tax Year 2021
Lot Size 6,098 Sqft
Acres 0.14
Lot Dimensions 50 ft wide x 120 ft deep
Property Description
This meticulously maintained 1909 Oak Bay gem offers the best of original character with modern conveniences. Period elements include: beautifully maintained fir flooring, leaded & stained glass windows, coved ceilings, wood burning fireplace, wainscoting, balcony, front verandah, French doors & classic turret. Main floor offers: spacious & inviting foyer, updated kitchen with eating area, large elegant living & dining rooms, powder room, laundry & private secluded deck overlooking landscaped backyard. Upper level: Elegant open landing, 3 generous bedrooms, en-suite of master and beautiful main bathroom. Sunset & city views from the upstairs balcony. Lower level is bright & spacious with a cozy Nanny or In-Law Suite w/ Private Entrance & separate laundry. Updates include: New sunroom addition, garden studio, roof, windows, gas furnace, insulation, electrical & hot water tank. Furniture is negotiable. This beautiful home is ready for you to make it your own. Book your showing today!
Location
Province BC
County Capital Regional District
Area Ob North Oak Bay
Direction West
Rooms
Basement Finished, Full
Kitchen 2
Interior
Heating Electric, Forced Air, Natural Gas
Cooling None
Flooring Tile, Wood
Fireplaces Number 1
Fireplaces Type Living Room
Fireplace 1
Window Features Stained/Leaded Glass,Vinyl Frames,Wood Frames
Appliance F/S/W/D
Laundry In Unit
Exterior
Exterior Feature Balcony/Deck, Balcony/Patio, Fencing: Partial, Garden
Garage Spaces 1.0
View Y/N 1
View City
Roof Type Asphalt Shingle
Total Parking Spaces 1
Building
Lot Description Private, Rectangular Lot, Serviced
Building Description Frame Wood,Insulation: Ceiling,Shingle-Other,Wood, Main Level Entry with Lower/Upper Lvl(s)
Faces West
Foundation Block, Poured Concrete
Sewer Sewer To Lot
Water Municipal
Architectural Style Character
Structure Type Frame Wood,Insulation: Ceiling,Shingle-Other,Wood
Others
Tax ID 008-191-921
Ownership Freehold
Pets Allowed Aquariums, Birds, Caged Mammals, Cats, Dogs
Read Less
Bought with RE/MAX Camosun




