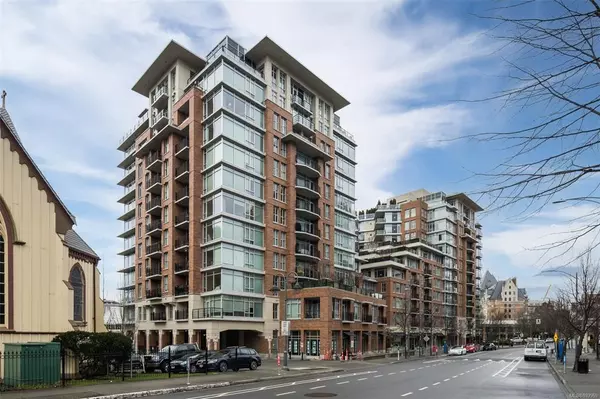For more information regarding the value of a property, please contact us for a free consultation.
737 Humboldt St #S604 Victoria, BC V8W 1B1
Want to know what your home might be worth? Contact us for a FREE valuation!

Our team is ready to help you sell your home for the highest possible price ASAP
Key Details
Sold Price $735,000
Property Type Condo
Sub Type Condo Apartment
Listing Status Sold
Purchase Type For Sale
Square Footage 937 sqft
Price per Sqft $784
Subdivision Aria
MLS Listing ID 893969
Sold Date 04/29/22
Style Condo
Bedrooms 2
HOA Fees $583/mo
Rental Info Unrestricted
Year Built 2008
Annual Tax Amount $3,615
Tax Year 2021
Lot Size 871 Sqft
Acres 0.02
Property Description
Welcome to the prestigious Aria! This 2 BR, 2 BA corner home offers clear views toward St. Annes Academy. You'll notice immediately the large open concept kitchen and living room with large floor-to-ceiling windows that share a wonderful outlook of the city! The kitchen has granite, stainless steel appliances, gas stove, rich wood cabinets & bar seating. Stunning wood floors flow from the kitchen through to the living area - that of which offers a cozy gas fireplace & balcony access. The beautifully bright master features floor-to-ceiling windows surrounding the room. The luxurious ensuite is naturally lit, with a large vanity, shower & tub. The Aria is sought after for its concierge, caretaker, gym, sauna, huge common lounge and workshop! Additionally, there is plenty of storage, parking, and is rentable & pet friendly! In the heart of downtown & so close to various parks, the ocean and more!
Location
Province BC
County Capital Regional District
Area Vi Downtown
Zoning CA-53
Direction Southeast
Rooms
Main Level Bedrooms 2
Kitchen 1
Interior
Interior Features Controlled Entry, Dining/Living Combo, Soaker Tub
Heating Baseboard, Electric, Natural Gas
Cooling None
Flooring Carpet, Hardwood, Tile
Fireplaces Number 1
Fireplaces Type Gas, Living Room
Fireplace 1
Window Features Blinds,Insulated Windows,Screens
Appliance Dishwasher, F/S/W/D, Microwave, Oven/Range Gas
Laundry In Unit
Exterior
Exterior Feature Balcony/Patio, Sprinkler System
Utilities Available Cable To Lot, Electricity To Lot, Natural Gas To Lot, Phone To Lot
Amenities Available Bike Storage, Common Area, Elevator(s), Fitness Centre, Private Drive/Road, Recreation Facilities, Recreation Room, Sauna, Secured Entry, Street Lighting
View Y/N 1
View City
Roof Type Asphalt Torch On
Handicap Access Accessible Entrance, Wheelchair Friendly
Parking Type Attached, Guest, Underground
Total Parking Spaces 1
Building
Lot Description Central Location, Easy Access, Irregular Lot, Recreation Nearby, Shopping Nearby, Sidewalk, See Remarks
Building Description Brick,Steel and Concrete, Condo
Faces Southeast
Story 12
Foundation Poured Concrete
Sewer Sewer To Lot
Water Municipal
Architectural Style Contemporary
Structure Type Brick,Steel and Concrete
Others
HOA Fee Include Caretaker,Concierge,Garbage Removal,Gas,Hot Water,Insurance,Maintenance Grounds,Property Management,Recycling,Sewer,Water,See Remarks
Tax ID 027-559-335
Ownership Freehold/Strata
Pets Description Aquariums, Birds, Caged Mammals, Cats, Dogs
Read Less
Bought with Century 21 Queenswood Realty Ltd.
GET MORE INFORMATION





