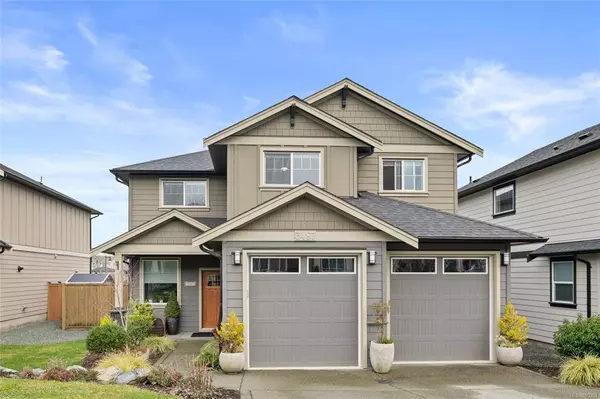For more information regarding the value of a property, please contact us for a free consultation.
3487 Sparrowhawk Ave Colwood, BC V9C 0L8
Want to know what your home might be worth? Contact us for a FREE valuation!

Our team is ready to help you sell your home for the highest possible price ASAP
Key Details
Sold Price $1,370,000
Property Type Single Family Home
Sub Type Single Family Detached
Listing Status Sold
Purchase Type For Sale
Square Footage 2,222 sqft
Price per Sqft $616
MLS Listing ID 893394
Sold Date 03/15/22
Style Main Level Entry with Upper Level(s)
Bedrooms 3
Rental Info Unrestricted
Year Built 2018
Annual Tax Amount $4,181
Tax Year 2021
Lot Size 5,662 Sqft
Acres 0.13
Property Description
Backing onto parkland, this 3 Bed + Den & 3 Bath family home is just over 2200 SQ FT of living space and is situated in the sought-after family-oriented area of Royal Bay. On the main floor you will find a bright open concept Kitchen/ Dining Room/Living Room area which includes a gas fireplace, 2-Piece bath, and quality finishing throughout. Additionally, you will find the den, located just off the entrance, a full size pantry, and a laundry room with extra room for storage. On the upper level you will find a loft-style sitting area, the Primary bedroom with 5-piece ensuite bath with heated floors & walk-in closet, 2 other good-sized bedrooms, & a 5-Piece bath. The backyard is fully fenced with low-maintenance landscaping and a large patio, perfect for entertaining or relaxing. Steps to the Pacific Ocean, parks, playgrounds, bus routes, schools, beaches, & amazing hiking trails. Just a short drive to Esquimalt Lagoon, Golf Courses, & Westshore Town Centre.
Location
Province BC
County Capital Regional District
Area Co Royal Bay
Direction West
Rooms
Basement None
Kitchen 1
Interior
Heating Electric, Forced Air, Natural Gas, Radiant Floor
Cooling None
Flooring Carpet, Laminate
Fireplaces Number 1
Fireplaces Type Gas, Living Room
Fireplace 1
Window Features Vinyl Frames
Appliance Dishwasher, Microwave, Oven/Range Electric, Refrigerator
Laundry In House
Exterior
Exterior Feature Balcony/Patio, Sprinkler System
Carport Spaces 2
View Y/N 1
View Mountain(s)
Roof Type Fibreglass Shingle
Handicap Access Ground Level Main Floor
Parking Type Attached, Carport Double
Total Parking Spaces 2
Building
Lot Description Level, Rectangular Lot
Building Description Cement Fibre,Frame Wood,Shingle-Wood, Main Level Entry with Upper Level(s)
Faces West
Foundation Poured Concrete
Sewer Sewer Connected
Water Municipal
Structure Type Cement Fibre,Frame Wood,Shingle-Wood
Others
Tax ID 029-777-054
Ownership Freehold
Pets Description Aquariums, Birds, Caged Mammals, Cats, Dogs
Read Less
Bought with RE/MAX Camosun
GET MORE INFORMATION





