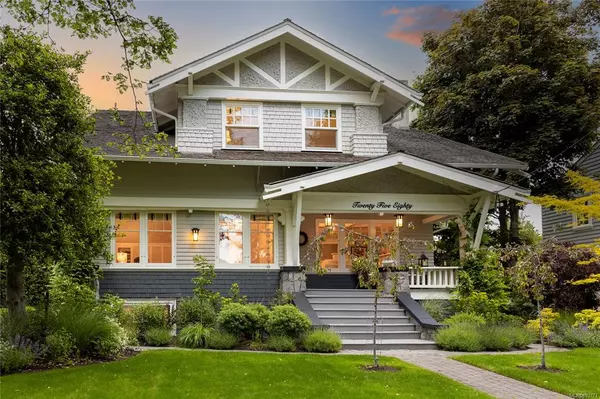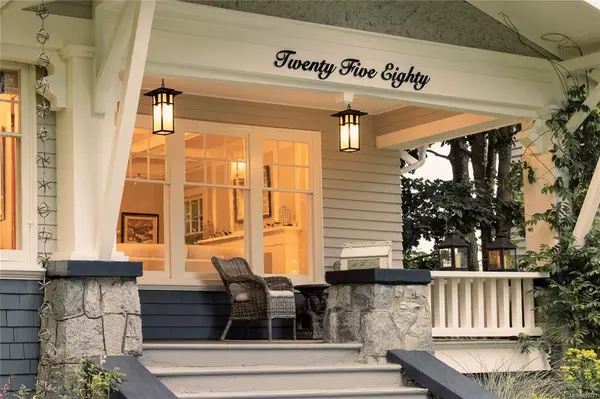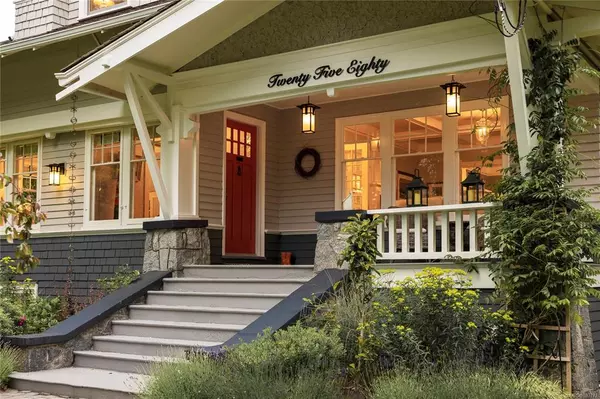For more information regarding the value of a property, please contact us for a free consultation.
2580 Bowker Ave Oak Bay, BC V8R 2G1
Want to know what your home might be worth? Contact us for a FREE valuation!

Our team is ready to help you sell your home for the highest possible price ASAP
Key Details
Sold Price $3,650,000
Property Type Single Family Home
Sub Type Single Family Detached
Listing Status Sold
Purchase Type For Sale
Square Footage 4,174 sqft
Price per Sqft $874
MLS Listing ID 893777
Sold Date 05/11/22
Style Main Level Entry with Lower/Upper Lvl(s)
Bedrooms 4
Rental Info Unrestricted
Year Built 1912
Annual Tax Amount $9,679
Tax Year 2021
Lot Size 10,454 Sqft
Acres 0.24
Property Description
Prepare to be impressed by this gorgeous Arts&Crafts home, on a large private lot, lovingly updated to modern standards while keeping its graceful heritage charm & features. Fall in love as you cross the stately front veranda, through the front door & into the oversized entry hall. On the main, a large living room, with coffered ceilings & wainscotting, leads to separate dining room, kitchen, with beautiful custom cabinetry, soapstone countertops & walnut island! French doors lead to the lrg back deck for easy dining al fresco! Upstairs, the primary bdrm has a spa-inspired ensuite, heated marble fls & soapstone counters. Lrg WI closet is exquisitely crafted with custom built-in cabinetry. Upper flr has 2 add'l bdrms & 3-piece bathroom. Lower level has 4th bdrm, bth, media room, office area & tons of storage space. Updated plumbing and elec, smart switches. 1.5 blks to world class beaches. Right next to natures playground, yet conveniently just minutes to shops, schools, amenities.
Location
Province BC
County Capital Regional District
Area Ob Estevan
Direction South
Rooms
Basement Full, Partially Finished, Walk-Out Access, With Windows
Kitchen 1
Interior
Interior Features Breakfast Nook, Dining Room, French Doors
Heating Baseboard, Electric, Hot Water, Natural Gas
Cooling None
Flooring Tile, Wood
Fireplaces Number 3
Fireplaces Type Family Room, Gas, Living Room, Recreation Room, Wood Burning
Equipment Sump Pump
Fireplace 1
Window Features Bay Window(s),Stained/Leaded Glass,Wood Frames
Appliance Dishwasher, Refrigerator
Laundry In House
Exterior
Exterior Feature Balcony/Deck, Balcony/Patio, Fencing: Full, Garden, Lighting, Sprinkler System
Garage Spaces 1.0
Utilities Available Cable To Lot, Electricity To Lot, Garbage, Natural Gas To Lot, Phone To Lot, Recycling
View Y/N 1
View City
Roof Type Wood
Total Parking Spaces 3
Building
Lot Description Level, Near Golf Course, Private, Rectangular Lot, Serviced
Building Description Insulation: Ceiling,Insulation: Walls,Shingle-Wood, Main Level Entry with Lower/Upper Lvl(s)
Faces South
Foundation Poured Concrete
Sewer Sewer Connected
Water Municipal, To Lot
Architectural Style Arts & Crafts, Character
Structure Type Insulation: Ceiling,Insulation: Walls,Shingle-Wood
Others
Tax ID 006-502-172
Ownership Freehold
Pets Allowed Aquariums, Birds, Caged Mammals, Cats, Dogs
Read Less
Bought with eXp Realty




