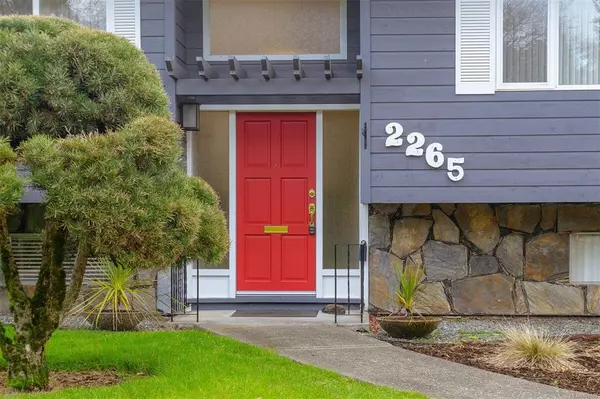For more information regarding the value of a property, please contact us for a free consultation.
2265 Marlene Dr Colwood, BC V9B 2E1
Want to know what your home might be worth? Contact us for a FREE valuation!

Our team is ready to help you sell your home for the highest possible price ASAP
Key Details
Sold Price $1,315,000
Property Type Single Family Home
Sub Type Single Family Detached
Listing Status Sold
Purchase Type For Sale
Square Footage 2,478 sqft
Price per Sqft $530
MLS Listing ID 892899
Sold Date 03/18/22
Style Split Entry
Bedrooms 4
Rental Info Unrestricted
Year Built 1968
Annual Tax Amount $3,881
Tax Year 2021
Lot Size 0.260 Acres
Acres 0.26
Lot Dimensions 75 x 150 Ft
Property Description
Beautifully updated 1 owner home set on 1/4 acre rectangular lot with a south facing back yard. This stunning, move-in ready house, situated in a quiet Colwood neighbourhood backs on to the Galloping Goose Trail & Hatley Memorial Park. On the main are coved ceilings, shining wood floors, bright eat-in kitchen with quartz countertops, maple cabinets & sliding door to a large south facing deck, dining rm, living rm w/wood burning FP+built ins, 4pce bath, large sun room opening to 2nd deck. 2 beds up, lots of closet space. Master suite could be converted to 2 rms for 3 beds up. Separate entrance to down w/2 beds, 3pc bath w/shower, laundry rm w/sink, kitchen w/ cabinets & fridge for in-laws or transforming to a rental. Lots of extras: garage, double wide driveway, sprinkler system, fenced backyard, custom drapery, built in vacuum, heat pump w/back up oil. All conveniently located close to schools, recreation & shopping in Colwood & Langford, Royal Roads University & Colwood Golf Course.
Location
Province BC
County Capital Regional District
Area Co Colwood Lake
Direction North
Rooms
Other Rooms Gazebo, Storage Shed
Basement Finished, Full, Walk-Out Access, With Windows
Main Level Bedrooms 2
Kitchen 1
Interior
Interior Features Cathedral Entry, Dining Room, Eating Area
Heating Heat Pump, Oil
Cooling Air Conditioning
Flooring Hardwood, Mixed
Fireplaces Number 1
Fireplaces Type Living Room, Wood Burning
Equipment Central Vacuum, Electric Garage Door Opener
Fireplace 1
Window Features Aluminum Frames,Blinds,Vinyl Frames,Window Coverings
Appliance Dishwasher, F/S/W/D, Microwave, Refrigerator
Laundry In House
Exterior
Exterior Feature Awning(s), Balcony/Deck, Fenced, Sprinkler System
Garage Spaces 1.0
Utilities Available Cable To Lot, Compost, Electricity To Lot, Garbage, Natural Gas Available, Phone To Lot, Recycling
Roof Type Asphalt Shingle
Parking Type Driveway, Garage
Total Parking Spaces 2
Building
Lot Description Family-Oriented Neighbourhood
Building Description Frame Wood,Insulation All, Split Entry
Faces North
Foundation Poured Concrete
Sewer Septic System
Water Municipal
Architectural Style Contemporary
Additional Building Potential
Structure Type Frame Wood,Insulation All
Others
Restrictions Restrictive Covenants
Tax ID 003-562-506
Ownership Freehold
Pets Description Aquariums, Birds, Caged Mammals, Cats, Dogs
Read Less
Bought with eXp Realty
GET MORE INFORMATION





