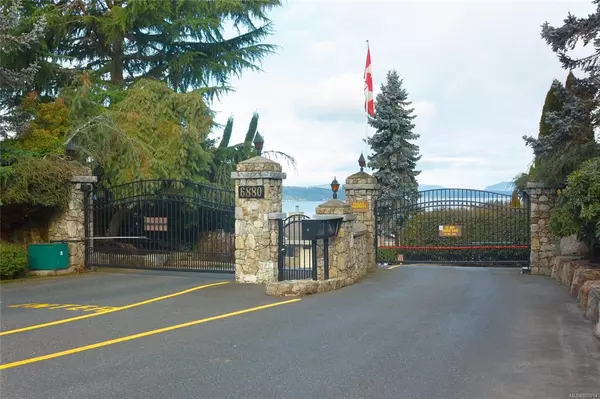For more information regarding the value of a property, please contact us for a free consultation.
6880 Wallace Dr #1122 Central Saanich, BC V8M 1N8
Want to know what your home might be worth? Contact us for a FREE valuation!

Our team is ready to help you sell your home for the highest possible price ASAP
Key Details
Sold Price $1,360,000
Property Type Townhouse
Sub Type Row/Townhouse
Listing Status Sold
Purchase Type For Sale
Square Footage 2,622 sqft
Price per Sqft $518
Subdivision Port Royale Estates
MLS Listing ID 892014
Sold Date 02/28/22
Style Main Level Entry with Lower Level(s)
Bedrooms 3
HOA Fees $495/mo
Rental Info Some Rentals
Year Built 1991
Annual Tax Amount $5,144
Tax Year 2021
Lot Size 3,920 Sqft
Acres 0.09
Property Description
Waterfront living at its finest in highly sought-after Port Royale Estates. Located on the harbours edge this private, corner, waterfront townhome offers expansive views of beautiful Brentwood Bay, Saanich Inlet, Anglers Anchorage Marina & the Malahat mountains in the distance. The main level offers a spacious living room, fireplace, dining room, den/bedroom, 3 piece bath and large kitchen area. Dbl. car garage & storage access as well. Take the curved staircase to the lower level and a generous Master Suite with fireplace, sitting area & walk-out patio. Walk-in closet with large ensuite & soaker tub. Guest Bedroom with ensuite & walk in therapeutic bath. Laundry & large accessible storage. Freshly painted throughout with new electric heat pump. This amazing home now awaits your personal touch. Easy access from front Courtyard to Seaside walkway leading to marinas, cafes, nature trails & mins to Village shops & world-renowned Butchart Gardens. This is a rare opportunity. Dont miss it.
Location
Province BC
County Capital Regional District
Area Cs Brentwood Bay
Direction Southeast
Rooms
Basement Finished, Full, Walk-Out Access, With Windows
Kitchen 1
Interior
Interior Features Bar, Breakfast Nook, Closet Organizer, Dining Room, Soaker Tub, Vaulted Ceiling(s)
Heating Baseboard, Electric, Forced Air, Heat Pump, Wood
Cooling Air Conditioning
Flooring Carpet, Tile
Fireplaces Number 2
Fireplaces Type Living Room, Primary Bedroom, Wood Burning
Equipment Central Vacuum, Central Vacuum Roughed-In, Electric Garage Door Opener, Other Improvements
Fireplace 1
Window Features Bay Window(s),Skylight(s)
Appliance Dishwasher, F/S/W/D, Garburator, Microwave, Range Hood
Laundry In House
Exterior
Exterior Feature Balcony/Patio
Garage Spaces 2.0
Utilities Available Cable To Lot, Compost, Electricity To Lot, Garbage, Phone To Lot, Recycling, Underground Utilities
Amenities Available Private Drive/Road, Secured Entry, Street Lighting
Waterfront 1
Waterfront Description Ocean
View Y/N 1
View Mountain(s), Ocean
Roof Type Asphalt Shingle
Handicap Access Ground Level Main Floor, No Step Entrance
Parking Type Attached, Garage Double, Guest
Total Parking Spaces 2
Building
Lot Description Corner, Irregular Lot, No Through Road, Serviced
Building Description Stucco, Main Level Entry with Lower Level(s)
Faces Southeast
Story 2
Foundation Poured Concrete
Sewer Sewer To Lot
Water Municipal, To Lot
Structure Type Stucco
Others
HOA Fee Include Garbage Removal,Insurance,Maintenance Grounds,Maintenance Structure,Property Management,Water
Tax ID 017-236-851
Ownership Freehold/Strata
Acceptable Financing Clear Title
Listing Terms Clear Title
Pets Description Aquariums, Birds, Caged Mammals, Cats, Dogs
Read Less
Bought with Holmes Realty Ltd
GET MORE INFORMATION





