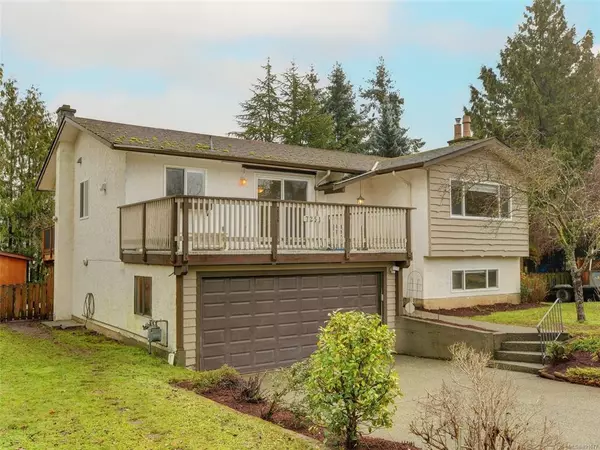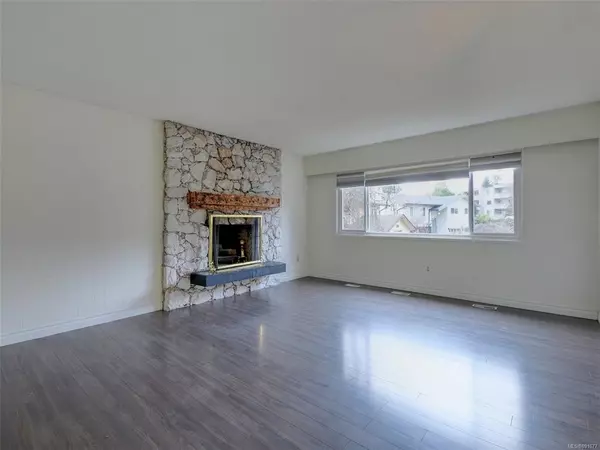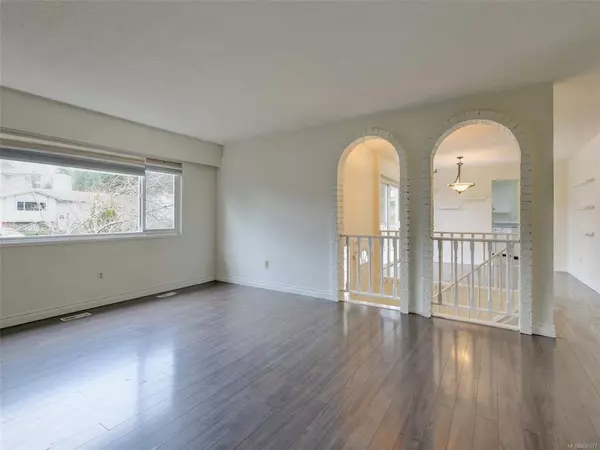For more information regarding the value of a property, please contact us for a free consultation.
7251 Enid Pl Central Saanich, BC V8M 1H3
Want to know what your home might be worth? Contact us for a FREE valuation!

Our team is ready to help you sell your home for the highest possible price ASAP
Key Details
Sold Price $950,000
Property Type Single Family Home
Sub Type Single Family Detached
Listing Status Sold
Purchase Type For Sale
Square Footage 2,380 sqft
Price per Sqft $399
MLS Listing ID 891677
Sold Date 02/28/22
Style Split Level
Bedrooms 3
Rental Info Unrestricted
Year Built 1975
Annual Tax Amount $3,899
Tax Year 2021
Lot Size 7,405 Sqft
Acres 0.17
Property Description
BRENTWOOD BAY-GREAT FAMILY HOME WITH IN LAW SUITE-Spacious Brentwood Bay family home with additional living space for the extended family on the lower level. Upstairs you will find 2 bedrooms with a large main bathroom with cheater ensuite access / 4 piece main - could convert back to 2 bathrooms. Laminate flooring, wood burning fireplace in living room, well laid out country kitchen with eating area / family room leading onto back deck, dining room with access to front deck. The lower area can be used as an extension of main house living space or a separate fully contained 1 bedroom suite with a 3 pce bathroom. Updated vinyl windows, newer furnace, lots of storage, large level yard for the kids to play and double garage. Situated at the end of a cul-de-sac close to Stelly's Secondary, Brentwood Bay Elementary, Saanich Fairground, Brentwood Bay village and minutes to the Brentwood Bay waterfront and Butchart Gardens.
Location
Province BC
County Capital Regional District
Area Cs Brentwood Bay
Direction West
Rooms
Basement Finished, Walk-Out Access, With Windows
Main Level Bedrooms 2
Kitchen 2
Interior
Interior Features Dining Room, Eating Area
Heating Forced Air
Cooling None
Flooring Carpet, Laminate
Fireplaces Number 2
Fireplaces Type Family Room, Living Room, Wood Burning
Fireplace 1
Window Features Blinds,Vinyl Frames
Appliance Dishwasher, F/S/W/D
Laundry In House
Exterior
Exterior Feature Balcony/Patio, Fencing: Partial, Low Maintenance Yard
Roof Type Asphalt Shingle
Handicap Access Primary Bedroom on Main
Total Parking Spaces 2
Building
Lot Description Cul-de-sac, Family-Oriented Neighbourhood, Irregular Lot, Private
Building Description Frame Wood,Stucco, Split Level
Faces West
Foundation Poured Concrete
Sewer Sewer Connected
Water Municipal
Additional Building Exists
Structure Type Frame Wood,Stucco
Others
Tax ID 002-548-186
Ownership Freehold
Acceptable Financing Purchaser To Finance
Listing Terms Purchaser To Finance
Pets Allowed Aquariums, Birds, Caged Mammals, Cats, Dogs
Read Less
Bought with eXp Realty
GET MORE INFORMATION





