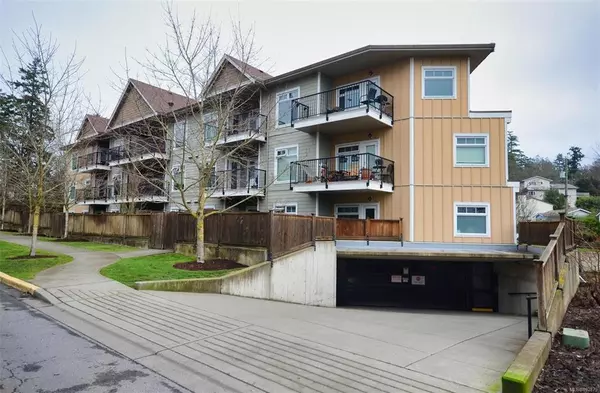For more information regarding the value of a property, please contact us for a free consultation.
21 Conard St #203 View Royal, BC V8Z 0C4
Want to know what your home might be worth? Contact us for a FREE valuation!

Our team is ready to help you sell your home for the highest possible price ASAP
Key Details
Sold Price $520,000
Property Type Condo
Sub Type Condo Apartment
Listing Status Sold
Purchase Type For Sale
Square Footage 706 sqft
Price per Sqft $736
Subdivision Camden Green
MLS Listing ID 892879
Sold Date 02/09/22
Style Condo
Bedrooms 2
HOA Fees $464/mo
Rental Info Unrestricted
Year Built 2011
Annual Tax Amount $1,628
Tax Year 2021
Lot Size 871 Sqft
Acres 0.02
Property Description
VACANT, DOG FRIENDLY, NO RENT RESTRICTIONS! Camden Green is a modern, non-smoking, condo building, known for its Geothermal Heat and hot water, (Free,included in the strata fee) It's a 5 minute walk to Eagle Creek Shopping Center, 10 minute walk to the Victoria General Hospital & the Galloping Goose Trail. With underground parking, bike storage, heated storage locker and quick access to Hwy #1, Burnside Rd, Helmcken and Wilkinson Rd, this building is well situated in the Greater Victoria area. This south-facing 2 bedroom unit has a great kitchen and is equipped with environmentally-friendly technologies such as geothermal radiant in-floor heating, endless hot water, customized concrete soundproofing, fibre optic, hardwood flooring & granite countertops. Exceeds "Gold Standards" in Green Build technology. The building allows 2 cats and 2 dogs with no size restrictions. Catch the Galloping Goose about 3 blocks away if you want to ride your bike into Victoria, or the Western Communities.
Location
Province BC
County Capital Regional District
Area Vr Hospital
Direction South
Rooms
Main Level Bedrooms 2
Kitchen 1
Interior
Interior Features Controlled Entry, Elevator, Storage
Heating Geothermal, Natural Gas, Radiant Floor
Cooling None
Flooring Hardwood
Appliance Dishwasher, Dryer, Microwave, Oven/Range Electric, Refrigerator, Washer
Laundry In Unit
Exterior
Exterior Feature Balcony/Deck, Wheelchair Access
Amenities Available Bike Storage, Elevator(s), Secured Entry
Roof Type Asphalt Shingle
Handicap Access Accessible Entrance, No Step Entrance, Primary Bedroom on Main, Wheelchair Friendly
Parking Type Underground
Total Parking Spaces 1
Building
Lot Description Easy Access
Building Description Cement Fibre,Frame Wood, Condo
Faces South
Story 3
Foundation Poured Concrete
Sewer Sewer Connected
Water Municipal
Structure Type Cement Fibre,Frame Wood
Others
HOA Fee Include Caretaker,Garbage Removal,Gas,Heat,Hot Water,Insurance,Maintenance Grounds,Maintenance Structure,Pest Control,Property Management,Recycling,Sewer,Water
Tax ID 028-641-574
Ownership Freehold/Strata
Acceptable Financing Purchaser To Finance
Listing Terms Purchaser To Finance
Pets Description Cats, Dogs
Read Less
Bought with Royal LePage Coast Capital - Chatterton
GET MORE INFORMATION





