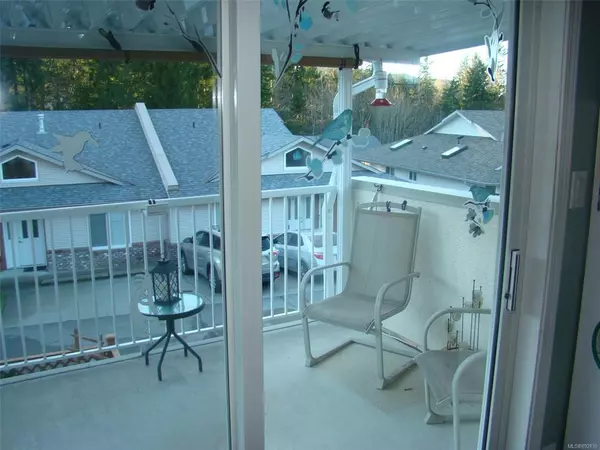For more information regarding the value of a property, please contact us for a free consultation.
1150 Walkem Rd #23 Ladysmith, BC V9G 1S1
Want to know what your home might be worth? Contact us for a FREE valuation!

Our team is ready to help you sell your home for the highest possible price ASAP
Key Details
Sold Price $558,900
Property Type Single Family Home
Sub Type Other
Listing Status Sold
Purchase Type For Sale
Square Footage 2,143 sqft
Price per Sqft $260
Subdivision Twin Falls
MLS Listing ID 892830
Sold Date 03/31/22
Style Main Level Entry with Lower Level(s)
Bedrooms 2
HOA Fees $383/mo
Rental Info Some Rentals
Annual Tax Amount $3,350
Tax Year 2021
Property Description
This beautiful level entry walkout basement home is in wonderful condition. The main floor has the master bedroom (spacious 3 pc ensuite) and walk-in closet. Second bedroom and dining, living room with gas fireplace and a nice kitchen with an eating area and island. Enjoy your morning coffee on the nice sun deck off the kitchen. The lower level has a bathroom plus two large rooms for the handyman and an oversized garage. This is a 55+ quiet developement, all parts of the wonderful lifestyle this gorgeous patio home offers at Twin Falls Complex. This is a home that you would be proud to call your own. Don't miss it call now!
Location
Province BC
County Ladysmith, Town Of
Area Du Ladysmith
Direction East
Rooms
Basement Finished, Partial, Walk-Out Access, With Windows
Main Level Bedrooms 2
Kitchen 1
Interior
Interior Features Ceiling Fan(s), Dining Room, Dining/Living Combo, Storage, Vaulted Ceiling(s), Wine Storage, Workshop
Heating Forced Air, Natural Gas
Cooling None
Flooring Carpet, Laminate, Linoleum, Mixed, Tile
Fireplaces Number 1
Fireplaces Type Gas, Living Room
Equipment Central Vacuum Roughed-In, Electric Garage Door Opener
Fireplace 1
Window Features Aluminum Frames,Bay Window(s),Blinds,Insulated Windows,Screens,Skylight(s),Stained/Leaded Glass,Vinyl Frames,Window Coverings
Appliance Air Filter, Dishwasher, Dryer, F/S/W/D, Oven/Range Electric, Range Hood, Refrigerator, Washer, Water Filters
Laundry In House
Exterior
Exterior Feature Awning(s), Balcony/Deck, Balcony/Patio, Fenced, Fencing: Full, Garden, Low Maintenance Yard, Water Feature
Garage Spaces 1.0
Utilities Available Cable To Lot, Electricity To Lot, Natural Gas Available, Phone To Lot
View Y/N 1
View Mountain(s)
Roof Type Asphalt Shingle
Handicap Access Accessible Entrance, Primary Bedroom on Main
Parking Type Garage, Guest
Total Parking Spaces 2
Building
Lot Description Adult-Oriented Neighbourhood, Irrigation Sprinkler(s), Landscaped
Building Description Brick & Siding, Main Level Entry with Lower Level(s)
Faces East
Story 2
Foundation Poured Concrete
Sewer Sewer Connected
Water Municipal
Architectural Style Patio Home
Additional Building None
Structure Type Brick & Siding
Others
HOA Fee Include Sewer
Restrictions ALR: No,Easement/Right of Way,Restrictive Covenants
Tax ID 024-629-430
Ownership Freehold/Strata
Acceptable Financing Clear Title, None
Listing Terms Clear Title, None
Pets Description Cats, Dogs, Number Limit, Size Limit
Read Less
Bought with Pemberton Holmes Ltd. (Dun)
GET MORE INFORMATION





