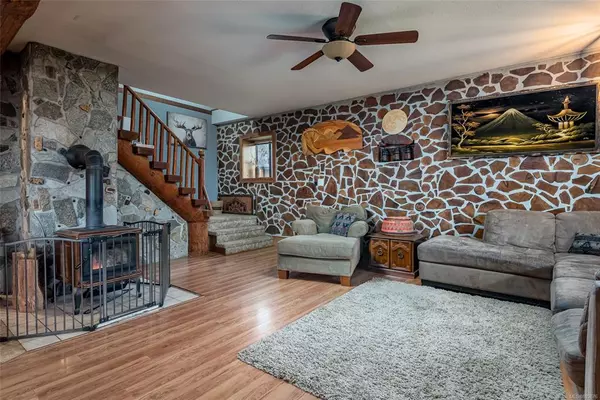For more information regarding the value of a property, please contact us for a free consultation.
5083 Beaufort Rd Union Bay, BC V0R 3B0
Want to know what your home might be worth? Contact us for a FREE valuation!

Our team is ready to help you sell your home for the highest possible price ASAP
Key Details
Sold Price $1,030,000
Property Type Single Family Home
Sub Type Single Family Detached
Listing Status Sold
Purchase Type For Sale
Square Footage 2,160 sqft
Price per Sqft $476
MLS Listing ID 892676
Sold Date 05/26/22
Style Main Level Entry with Upper Level(s)
Bedrooms 4
Rental Info Unrestricted
Year Built 1985
Annual Tax Amount $3,493
Tax Year 2021
Lot Size 0.690 Acres
Acres 0.69
Property Description
Hurry, Hurry, Hurry! This is it! This beautiful 2176 sqft, 4 bed, 2 bath home is brimming with old world charm and is set like a jewel on a .69 acre lot only minutes to town. You will love it's unique English Country style with river rock exterior and stacked wood walls inside. The huge lot offers plenty of room for your RV's, Boats or other toys. Express yourself in the 685 sqft detached powered workshop ideal for the creatively or mechanically inclined. Exercise your green thumb with the established fruit trees or in the huge fenced gardens perfect for growing delicious vegetables or prized flowering plants. The fully fenced yard has more than enough room for friends, family and pets. This property backs onto mountain biking and hiking trails for the outdoor enthusiast or you can snuggle up by the woodstove in the living room or stare out the windows at the ocean. Fresh paint and new countertops. So much to offer! See it for yourself! Call today!
Location
Province BC
County Comox Valley Regional District
Area Cv Union Bay/Fanny Bay
Zoning CR-1
Direction East
Rooms
Other Rooms Workshop
Basement None
Main Level Bedrooms 1
Kitchen 1
Interior
Heating Electric
Cooling None
Fireplaces Number 1
Fireplaces Type Wood Stove
Fireplace 1
Laundry In House
Exterior
Exterior Feature Balcony/Deck, Fencing: Full, Garden
Carport Spaces 1
View Y/N 1
View Mountain(s), Ocean
Roof Type Asphalt Shingle
Handicap Access Ground Level Main Floor
Parking Type Driveway, Carport
Total Parking Spaces 6
Building
Lot Description Central Location
Building Description Concrete,Frame Wood,Stone,Wood, Main Level Entry with Upper Level(s)
Faces East
Foundation Slab
Sewer Septic System
Water Regional/Improvement District
Structure Type Concrete,Frame Wood,Stone,Wood
Others
Tax ID 003-253-937
Ownership Freehold
Pets Description Aquariums, Birds, Caged Mammals, Cats, Dogs
Read Less
Bought with 460 Realty Inc. (CR)
GET MORE INFORMATION





