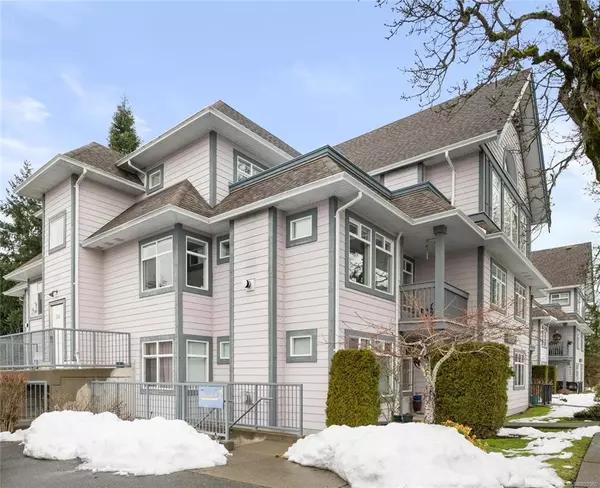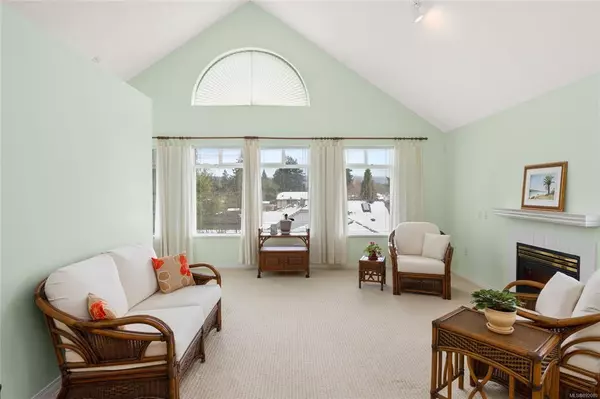For more information regarding the value of a property, please contact us for a free consultation.
1196 Sluggett Rd #304 Central Saanich, BC V8M 2J3
Want to know what your home might be worth? Contact us for a FREE valuation!

Our team is ready to help you sell your home for the highest possible price ASAP
Key Details
Sold Price $589,500
Property Type Condo
Sub Type Condo Apartment
Listing Status Sold
Purchase Type For Sale
Square Footage 1,315 sqft
Price per Sqft $448
Subdivision The Oakwood
MLS Listing ID 892080
Sold Date 02/24/22
Style Condo
Bedrooms 2
HOA Fees $728/mo
Rental Info No Rentals
Year Built 1999
Annual Tax Amount $2,317
Tax Year 2021
Lot Size 1,742 Sqft
Acres 0.04
Property Description
Welcome for the first time to market, this exceptional home! Pride of ownership is evident the moment you enter this meticulously maintained 2Bed 2Bath 1315 sq/ft top floor corner suite. Feel the warmth from the large inviting LR showcasing 15' vaulted ceilings, cozy Gas FP & bright expansive windows. A dining area & breakfast nook w/plush carpets guide you into the kitchen showcasing newer counters, plenty of cabinets & full size apps. A generous primary bedroom & en-suite w/soaker tub & walk-in shower are located at the furthest end, with a 2nd bed & bath at the other, creating added privacy. Two generous balconies with both SW & NW exposure provide all day sun! An in-suite laundry room, separate storage & secure UG parking complete this home. The 55+ building radiates a true sense of community w/amazing residents, weekly coffee gatherings, activity room, beautiful exterior gardens & Gazebo! Explore the unparalleled lifestyle being just steps to Brentwood Bay Village & all amenities!
Location
Province BC
County Capital Regional District
Area Cs Brentwood Bay
Direction East
Rooms
Other Rooms Gazebo
Basement None
Main Level Bedrooms 2
Kitchen 1
Interior
Interior Features Breakfast Nook, Ceiling Fan(s), Controlled Entry, Dining/Living Combo, Eating Area, Soaker Tub, Storage, Vaulted Ceiling(s)
Heating Baseboard, Electric, Natural Gas
Cooling None
Flooring Carpet, Linoleum
Fireplaces Number 1
Fireplaces Type Gas, Living Room
Fireplace 1
Appliance Dishwasher, F/S/W/D
Laundry In Unit
Exterior
Exterior Feature Balcony/Deck
Amenities Available Common Area, Elevator(s), Recreation Room
Roof Type Asphalt Shingle
Handicap Access Accessible Entrance
Parking Type Underground
Total Parking Spaces 1
Building
Building Description Frame Wood,Wood, Condo
Faces East
Story 4
Foundation Poured Concrete
Sewer Sewer Connected, Sewer To Lot
Water Municipal
Additional Building None
Structure Type Frame Wood,Wood
Others
HOA Fee Include Garbage Removal,Gas,Insurance,Maintenance Grounds,Property Management,Water
Tax ID 024-482-099
Ownership Freehold/Strata
Pets Description Aquariums, Birds, Caged Mammals, Cats, Dogs
Read Less
Bought with Coldwell Banker Oceanside Real Estate
GET MORE INFORMATION





