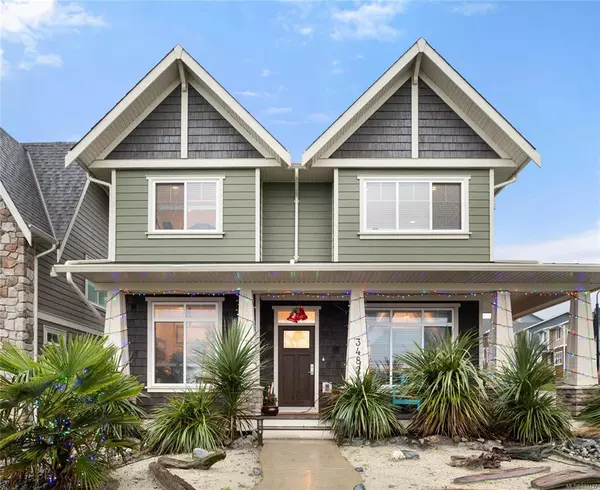For more information regarding the value of a property, please contact us for a free consultation.
3482 Sparrowhawk Ave Colwood, BC V9C 0L8
Want to know what your home might be worth? Contact us for a FREE valuation!

Our team is ready to help you sell your home for the highest possible price ASAP
Key Details
Sold Price $1,201,000
Property Type Single Family Home
Sub Type Single Family Detached
Listing Status Sold
Purchase Type For Sale
Square Footage 1,992 sqft
Price per Sqft $602
MLS Listing ID 892127
Sold Date 03/15/22
Style Main Level Entry with Upper Level(s)
Bedrooms 3
Rental Info Unrestricted
Year Built 2016
Annual Tax Amount $4,028
Tax Year 2021
Lot Size 5,227 Sqft
Acres 0.12
Property Description
Perfect family home in the sought-after family-oriented area of Royal Bay. This 3 Bed + Den & 3 Bath home is just over 1900 SQ FT of living space & is ready to welcome a new family. On the main floor you will find an open concept living room/family room/kitchen area which includes a gas fireplace, 2-Piece bath, and wood floors. The spacious kitchen has stainless steel appliances, spacious island, & walk-in pantry. On the upper level you will find a spacious open lounge area, the main bedroom with 5-piece ensuite bath & walk-in closet, 2 other bedrooms, & a 5-Piece bath. The dog friendly fenced backyard features a patio with gas BBQ hookup, fenced dog area, Swim spa, and hot tub. The detached double garage has room for extra storage plus the home sits on a large heated crawl space. Steps to the Pacific Ocean, parks, playgrounds, bus routes, Schools, Beaches, & amazing hiking trails at your fingertips. Just a short drive to Esquimalt Lagoon, Golf Courses, & Westshore Town Centre.
Location
Province BC
County Capital Regional District
Area Co Royal Bay
Direction Northwest
Rooms
Other Rooms Workshop
Basement Crawl Space
Kitchen 1
Interior
Heating Forced Air, Natural Gas
Cooling None
Flooring Carpet, Tile, Wood
Fireplaces Number 1
Fireplaces Type Gas
Equipment Pool Equipment
Fireplace 1
Window Features Blinds
Appliance Dishwasher, F/S/W/D, Microwave
Laundry In House
Exterior
Exterior Feature Balcony/Patio, Fencing: Full
Garage Spaces 2.0
Roof Type Asphalt Shingle
Parking Type Detached, Garage Double
Total Parking Spaces 2
Building
Lot Description Corner, Rectangular Lot
Building Description Cement Fibre, Main Level Entry with Upper Level(s)
Faces Northwest
Foundation Slab
Sewer Sewer To Lot
Water Municipal
Structure Type Cement Fibre
Others
Restrictions Building Scheme
Tax ID 029-776-856
Ownership Freehold
Pets Description Aquariums, Birds, Caged Mammals, Cats, Dogs
Read Less
Bought with Pemberton Holmes - Cloverdale
GET MORE INFORMATION





