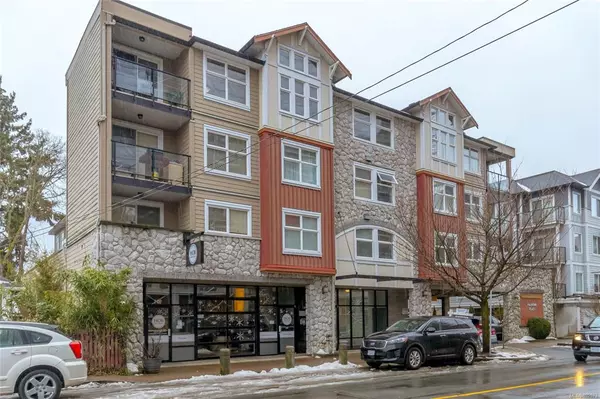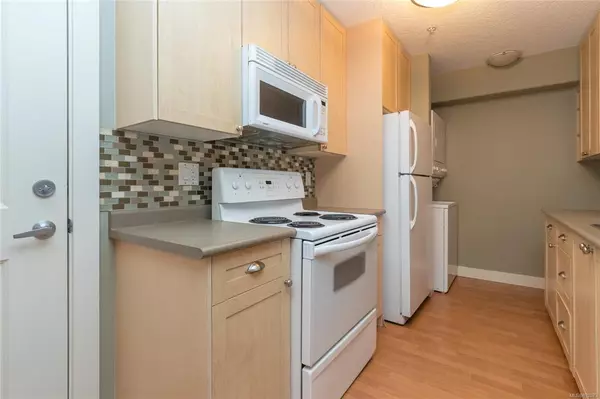For more information regarding the value of a property, please contact us for a free consultation.
2829 Peatt Rd #307 Langford, BC V9B 3V5
Want to know what your home might be worth? Contact us for a FREE valuation!

Our team is ready to help you sell your home for the highest possible price ASAP
Key Details
Sold Price $450,000
Property Type Condo
Sub Type Condo Apartment
Listing Status Sold
Purchase Type For Sale
Square Footage 635 sqft
Price per Sqft $708
Subdivision Valentine Place
MLS Listing ID 892073
Sold Date 01/26/22
Style Condo
Bedrooms 1
HOA Fees $240/mo
Rental Info Unrestricted
Year Built 2004
Annual Tax Amount $1,405
Tax Year 2021
Lot Size 435 Sqft
Acres 0.01
Property Description
Fabulous 1 bed, 1 bath condo situated in the heart of downtown Langford! This 3rd floor spacious, open concept condo is set away from the busy road. No wasted space here with a good size kitchen, BREAKFAST BAR, lots of cupboards & counter space, & even a computer station! Really great size living/dining room combo to fit your sectional with access to the deck to enjoy BBQ's & a wind down from a busy day! Nice bedroom with double size closet & tidy 4 piece bath. PARKING space, RENTALS allowed & bring your FURRY FRIENDS, dogs and cats! This property will appeal to first time buyers, young couples, or retirees alike. Everything you want including IN-SUITE LAUNDRY. "Valentine Place" is ideally located within walking distance to the Avenue to all the shops/restaurants/coffee shops/transit & close proximity to Westhills area, Canwest Mall & the highway for up island & downtown Victoria.
Location
Province BC
County Capital Regional District
Area La Langford Proper
Direction South
Rooms
Basement None
Main Level Bedrooms 1
Kitchen 1
Interior
Interior Features Controlled Entry, Dining/Living Combo
Heating Baseboard, Electric
Cooling None
Flooring Laminate, Linoleum
Fireplaces Number 1
Fireplaces Type Electric, Living Room
Fireplace 1
Window Features Blinds,Screens,Vinyl Frames
Appliance Dishwasher, F/S/W/D, Microwave
Laundry In Unit
Exterior
Exterior Feature Balcony/Patio
Carport Spaces 1
Utilities Available Cable To Lot, Electricity To Lot, Garbage, Recycling
Amenities Available Elevator(s)
Roof Type Other
Handicap Access No Step Entrance, Primary Bedroom on Main, Wheelchair Friendly
Total Parking Spaces 1
Building
Lot Description Adult-Oriented Neighbourhood, Central Location, Family-Oriented Neighbourhood, Level, Recreation Nearby, Rectangular Lot, Serviced, Shopping Nearby
Building Description Cement Fibre,Frame Wood,Insulation: Ceiling,Insulation: Walls,Stone, Condo
Faces South
Story 4
Foundation Poured Concrete
Sewer Sewer To Lot
Water Municipal
Additional Building None
Structure Type Cement Fibre,Frame Wood,Insulation: Ceiling,Insulation: Walls,Stone
Others
HOA Fee Include Garbage Removal,Hot Water,Insurance,Maintenance Grounds,Property Management,Recycling,Sewer,Water
Tax ID 026-139-821
Ownership Freehold/Strata
Acceptable Financing Purchaser To Finance
Listing Terms Purchaser To Finance
Pets Description Aquariums, Birds, Caged Mammals, Cats, Dogs
Read Less
Bought with Day Team Realty Ltd
GET MORE INFORMATION





