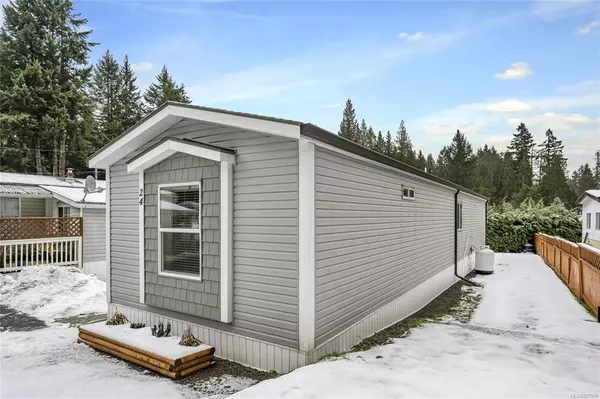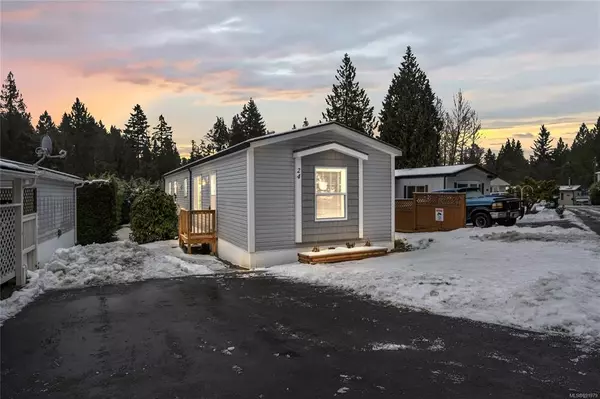For more information regarding the value of a property, please contact us for a free consultation.
3640 Trans Canada Hwy #24 Cobble Hill, BC V0R 1L7
Want to know what your home might be worth? Contact us for a FREE valuation!

Our team is ready to help you sell your home for the highest possible price ASAP
Key Details
Sold Price $330,000
Property Type Manufactured Home
Sub Type Manufactured Home
Listing Status Sold
Purchase Type For Sale
Square Footage 1,056 sqft
Price per Sqft $312
MLS Listing ID 891979
Sold Date 02/21/22
Style Other
Bedrooms 2
HOA Fees $550/mo
Rental Info No Rentals
Year Built 2021
Annual Tax Amount $270
Tax Year 2021
Property Description
Brand New 2 bedrooms with 2 x 3pc bathrooms! Vinyl flooring throughout. 36 inch doorways allow easy access. Stainless steel fridge, stove, and DW. Hookup for side-by-side washer/dryer. Main bedroom has walk in closet with organizer and full ensuite. Second room has large double door closet. Both bedrooms are well sized. Neutral dcor, bright, open, and flowy. Bring your landscaping ideas, make it your own paradise. Resident responsible for landscape maintenance, electricity, internet, telephone, cable tv, driveway snow removal, house maintenance. Garbage with CVRD. Small pet restriction. 55+.A 45 min drive to downtown Victoria, 10 mins to Shawnigan Lake, 15 mins to Duncan, and just 9 mins to Mill Bay. There are many lovely beach spots close, easy walking trails around, and is planted right in winery country! This area of Vancouver Island is such a neat and tidy oasis with nice people and warm business'; an absolutely lovely place to enjoy Vancouver Island life.Price plus GST.
Location
Province BC
County Cowichan Valley Regional District
Area Ml Cobble Hill
Zoning R-4
Direction West
Rooms
Basement None
Main Level Bedrooms 2
Kitchen 1
Interior
Interior Features Closet Organizer, Dining/Living Combo
Heating Forced Air, Propane
Cooling None
Flooring Vinyl
Equipment Propane Tank
Window Features Blinds
Appliance Dishwasher, Oven/Range Electric, Range Hood, Refrigerator
Laundry In Unit
Exterior
Exterior Feature Fencing: Partial
Utilities Available Cable Available, Electricity To Lot, Garbage, Phone Available
Roof Type Asphalt Shingle
Total Parking Spaces 2
Building
Building Description Insulation All,Vinyl Siding, Other
Faces West
Foundation Other
Sewer Septic System: Common
Water Well: Drilled
Structure Type Insulation All,Vinyl Siding
Others
Ownership Leasehold
Pets Allowed Cats, Dogs, Number Limit, Size Limit
Read Less
Bought with eXp Realty
GET MORE INFORMATION





