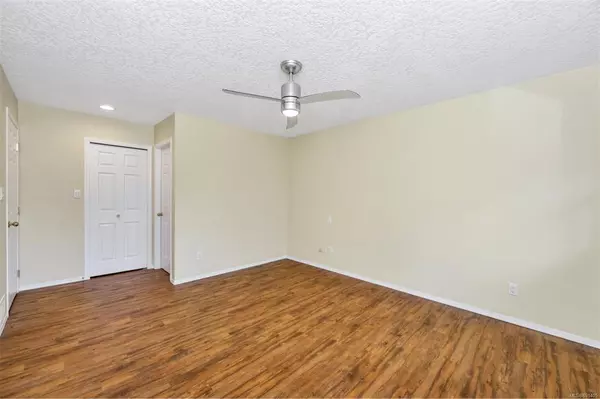For more information regarding the value of a property, please contact us for a free consultation.
920 Brulette Pl #20 Mill Bay, BC V0R 2P2
Want to know what your home might be worth? Contact us for a FREE valuation!

Our team is ready to help you sell your home for the highest possible price ASAP
Key Details
Sold Price $620,000
Property Type Townhouse
Sub Type Row/Townhouse
Listing Status Sold
Purchase Type For Sale
Square Footage 1,065 sqft
Price per Sqft $582
Subdivision Ridgeview Estates
MLS Listing ID 891405
Sold Date 02/23/22
Style Rancher
Bedrooms 2
HOA Fees $322/mo
Rental Info No Rentals
Year Built 2002
Annual Tax Amount $2,783
Tax Year 2021
Property Description
Located in beautiful Mill Bay, this immaculate 1065 SF, 2-bedroom, 2-bathroom patio home is exceptionally maintained. This open concept plan offers the warmth of a natural gas fireplace from both the living room and the large dining and kitchen area. There is a sliding glass door from the kitchen area to the back patio and private back yard, and even room for a small garden. This home has been recently updated with matching cabinets in the kitchen, bathrooms, and laundry room. Newer floors throughout the entire home. The spacious master bedroom has a large walk-in closet and ensuite bathroom. The second bedroom is perfect for guests. There is a garage, and also substantial crawl space for extra storage. This is a 55+ development, no rentals, one cat or small dog under 25 lbs allowed. Enjoy being close to the ocean, shopping, recreation, and public transportation. Quick possession is possible.
Location
Province BC
County Cowichan Valley Regional District
Area Ml Mill Bay
Direction Southeast
Rooms
Basement Crawl Space
Main Level Bedrooms 2
Kitchen 1
Interior
Heating Forced Air, Natural Gas
Cooling None
Flooring Mixed
Fireplaces Number 1
Fireplaces Type Gas
Equipment Central Vacuum Roughed-In
Fireplace 1
Appliance F/S/W/D, Microwave
Laundry In Unit
Exterior
Exterior Feature Balcony/Patio
Garage Spaces 2.0
Utilities Available Natural Gas To Lot, Underground Utilities
Roof Type Asphalt Shingle
Handicap Access Primary Bedroom on Main, Wheelchair Friendly
Parking Type Garage Double
Total Parking Spaces 2
Building
Lot Description Easy Access, Recreation Nearby, Shopping Nearby
Building Description Insulation: Ceiling,Insulation: Walls,Stucco, Rancher
Faces Southeast
Story 1
Foundation Poured Concrete
Sewer Septic System: Common
Water Other
Architectural Style Patio Home
Additional Building None
Structure Type Insulation: Ceiling,Insulation: Walls,Stucco
Others
HOA Fee Include Maintenance Grounds,Maintenance Structure,Property Management,Water
Tax ID 025-450-611
Ownership Freehold/Strata
Pets Description Cats, Dogs, Size Limit
Read Less
Bought with Pemberton Holmes - Cloverdale
GET MORE INFORMATION





